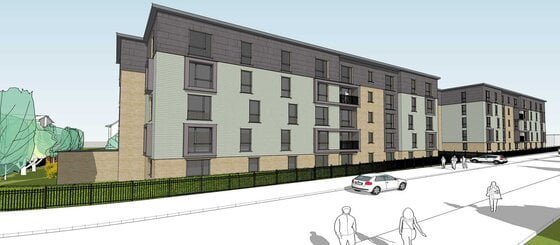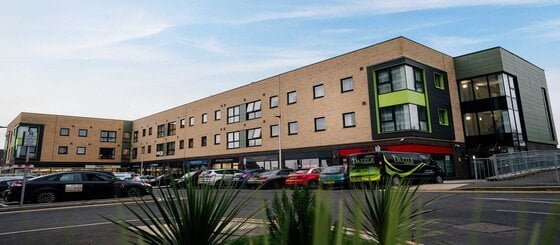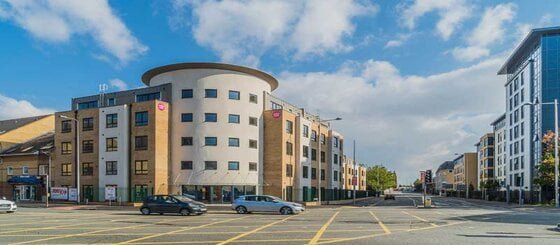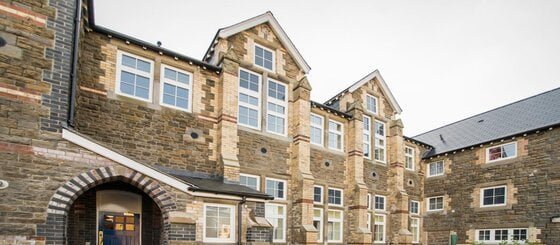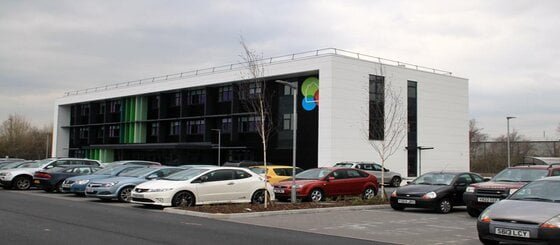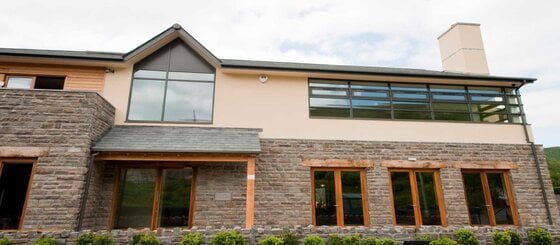RUMPOLES CONSTRUCTION, CARDIFF
United Welsh is a reputable housing association that offers affordable rental properties in Cardiff, Caerphilly, and Blaenau Gwent. Partnered with Total Group, they constructed 49 residential units using a timber frame construction method. The building features a modern design with a striking rotunda and a combination of brick and render finishes. The construction process was carefully executed to minimize disruption to the surrounding area. The site also includes ample car parking spaces and beautifully landscaped areas. United Welsh remains dedicated to their mission of offering affordable housing and making a positive impact on the community.
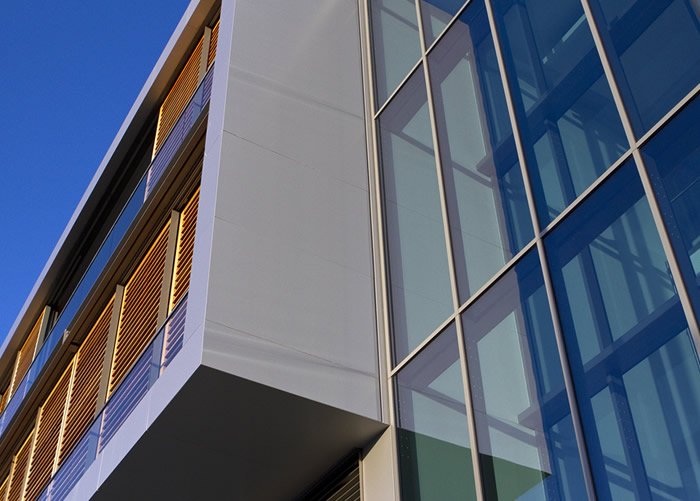
Project details:
Client: Trivallis
Team: Total Group
Type: JCT Design & Build Contract
Location: Llanedeyrn
Project value: £4,900,000
Procurement: Competitive Tender
Project Overview
United Welsh is a reputable housing association that focuses on providing affordable rental properties in the Cardiff, Caerphilly, and Blaenau Gwent areas. In order to fulfill their mission, they partnered with Total Group, a renowned design and construction company, to bring their vision to life. The project involved the design and construction of 49 residential units within a single block. The scheme, which followed the JCT design and build approach, aimed to create comfortable and sustainable homes for individuals and families in need. Total Group utilised a timber frame construction method, spanning over five storeys.
To ensure convenience and accessibility, the building was divided into three separate core areas, each equipped with lifts and staircases. The exterior of the building showcases a combination of brick and render finishes, giving it a modern and visually appealing look. The central section of the block features a striking rotunda, adding a unique architectural element to the overall design. This attention to detail not only enhances the aesthetic appeal of the building but also contributes to creating a welcoming and inviting atmosphere for residents.
Prior to the construction of the new development, the site was a brownfield area that housed a public house and cellar. In order to make way for the new structure, the existing buildings were demolished and the area was infilled. The construction process required careful planning and execution to ensure minimal disruption to the surrounding area. Throughout the construction phase, Total Group made it a priority to keep the neighboring residential units occupied and unaffected by the ongoing work.
This was achieved by extending the footprint of the new building to the boundaries of the site, while implementing effective noise and dust control measures. The result was a seamless construction process that allowed residents to continue their daily lives with minimal inconvenience. In addition to the residential units, the site also includes ample car parking spaces and beautifully landscaped areas. This thoughtful integration of parking and green spaces ensures that residents have access to necessary amenities while also enjoying a pleasant and aesthetically pleasing environment. The United Welsh Affordable Housing Scheme represents a successful collaboration between United Welsh and Total Group.
By combining their expertise and commitment to quality, they have created a development that not only provides much-needed affordable housing but also contributes to the overall improvement of the community. As a housing association, United Welsh remains dedicated to their mission of offering affordable rental properties to those in need. Through partnerships with reputable companies like Total Group, they continue to make a positive impact on the lives of individuals and families in the Cardiff, Caerphilly, and Blaenau Gwent areas.
If you are in search of affordable and comfortable housing in these areas, United Welsh is a trusted and reliable choice. Their commitment to quality, sustainability, and community welfare ensures that you will find a home that meets your needs and enhances your quality of life.
The Challenge During The Construction Phase
The project at hand entailed the design and construction of 49 residential units within a single block. Adhering to the JCT design and build approach, the primary objective was to develop comfortable and sustainable homes for individuals and families in need. Throughout the construction phase, several challenges arose, necessitating innovative resolutions to ensure the successful completion of the project.
1. Site Logistics and Management
One of the initial challenges encountered was effectively managing the site logistics. With limited space and a high volume of construction activities, it was crucial to devise a comprehensive plan to coordinate the movement of materials, equipment, and personnel. By implementing a strict schedule and utilizing efficient storage solutions, we were able to optimize the site layout and minimize disruptions.
2. Ensuring Quality and Compliance
Another significant challenge during the construction phase was ensuring the quality of workmanship and compliance with regulatory standards. To address this, a stringent quality control system was established, encompassing regular inspections, testing, and documentation. By closely monitoring the construction process and promptly addressing any deviations, we maintained a high level of quality and ensured compliance with all relevant regulations.
3. Managing Stakeholder Expectations
Throughout the project, effective communication and stakeholder management were paramount. Engaging with various stakeholders, including the client, local authorities, and community members, required a proactive and transparent approach. Regular meetings, progress updates, and open dialogue helped manage expectations, address concerns, and foster a positive working relationship with all parties involved.
4. Sustainable Construction Practices
In line with the project’s objective of creating sustainable homes, incorporating environmentally friendly construction practices presented its own set of challenges. From sourcing sustainable materials to implementing energy-efficient systems, every aspect required careful consideration. By partnering with suppliers who shared our commitment to sustainability and employing innovative technologies, we were able to overcome these challenges and deliver on our promise of creating eco-friendly residences.
5. Safety and Risk Management
Construction sites inherently pose risks to workers and the surrounding community. Prioritizing safety was of utmost importance. Rigorous safety protocols, regular training sessions, and the appointment of dedicated safety officers helped mitigate potential risks and ensure the well-being of everyone involved. By fostering a culture of safety and adhering to strict guidelines, we successfully minimized accidents and maintained a safe working environment.
6. Project Timeline and Budget
Meeting project deadlines and staying within the allocated budget were constant challenges throughout the construction phase. By employing efficient project management techniques, closely monitoring progress, and promptly addressing any delays or cost overruns, we were able to keep the project on track. Regular evaluations and adjustments to the plan ensured that the timeline and budget remained realistic and achievable.
7. Collaboration and Teamwork
Lastly, fostering collaboration and teamwork among the construction team was essential for overcoming challenges and achieving success. Encouraging open communication, promoting a positive work environment, and recognizing individual contributions helped create a cohesive and motivated team. By harnessing the collective expertise and skills of all team members, we were able to tackle challenges head-on and deliver a high-quality end result.
In conclusion, the construction phase of the project involving the design and construction of 49 residential units presented various challenges. However, through innovative resolutions, effective communication, and a commitment to quality and sustainability, these challenges were successfully overcome. The result was the creation of comfortable and sustainable homes for individuals and families in need, fulfilling the project’s objectives.
Subway Road
We are building this scheme on behalf of Wales & West Housing Association. The development consists of two apartment blocks with a mixture of 1 and 2 bedrooms. There are 40 units in block 1 and 32 units in block 2.
Coed Housing Project
We are building a collection of 2, 3 and 4 bedroom family homes on behalf of Candleston Homes. There will be a total of 51 properties designed to meet the needs of contemporary living, each home offers a spacious and stylish layout,
Maelfa Regeneration
Total Group have teamed up with Cardiff Community Housing Association (CCHA) and Cardiff Council to give Llanedeyrn a much-needed regeneration scheme. The old Maelfa shopping centre had become very much dated
Springfield Road Housing
Total Group was contracted to build 40 affordable homes made up of different sized houses and flats. The project involved strip foundations, block and beam floors, timber frame superstructure and floors, pitched concrete tile roofs with face brickwork, render and cladding
Rumpoles Cardiff
Total Group constructed with timber frame over five storeys which was sub-divided and serviced via three separate core areas with lifts and staircases. The façade was a mixture of brick and render finish with a rotunda for the central section.
Grigy Wron Housing
The partial demolition, refurbishment and conversion of the former Victorian primary school, Graig y Wion, into 28 new residential units. Fifteen apartments have been provided within the two three-storey new builds, three in bungalows, whilst 10 apartments were housed
Close Park Development
Total Group were contracted to build 35 residential units consisting of 18 flats spread over 2 blocks, each with 3 floors and containing 9 flats along with communal staircase along with 17 houses.
Liberty Court
The development, programmed over a 15 month period, consisted of 32 new apartments for the over 55s, a community library and substantial commercial space which is available for rent to local businesses and community groups.
Royal Building Port Talbot
The project involved the demolition of the existing 2, 3 and 4 storey buildings which completely covered the development site area and consisted of retail units and workshops to the ground floor with office space above.
Passivhaus
We are building this scheme on behalf of Linc Cymru Housing Association, the development will consist of; 34 flats and 4 general needs mid terrace houses. The development will also include an outdoor fitness area and edible elements within the landscaping to further improve residents’ health.
NPT Developments
The project was constructed via a design and build contract and drew extensively on Total Group’s expertise stretching across a variety of renewable technologies. The steel frame, three storey building had an extensive collection of sustainable features including ground source heat pumps, solar thermal
Rugby Club Community Facility
The new building which was built on the site of the former Salisbury Hotel in Ferndale has been constructed as a community facility for Rhondda Life and also doubles as the clubhouse for Ferndale RFC. The building contains three function rooms and three bar areas. A pre-demolition assessment of the existing Salisbury Hotel was carried out
Ready to start your project ?
Committed to Excellence on all levels
Let's Build Together
To get started, for general enquiries simply complete the form below. Provide us with your project details, and our team will review your requirements. We will then get back to you with a customised solution that fits your needs. Whether you have a small-scale project or a large-scale development, we have the expertise and resources to handle it. Once we have received your submission, you will receive a confirmation email (Please check all your email boxes)
If you prefer, and have a project in mind and seeking a price you can also send us your project documents and any photographs directly to Price@totalregen.co.uk. We will carefully examine your documents and provide you with a competitive quote together with a timescale from inception through to completion for your project.

