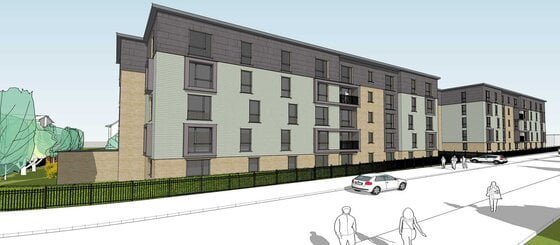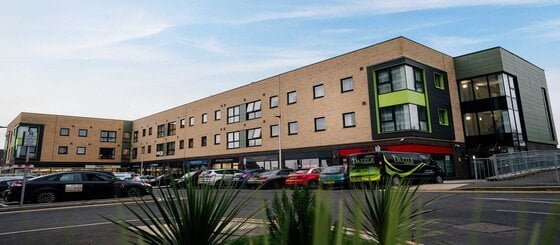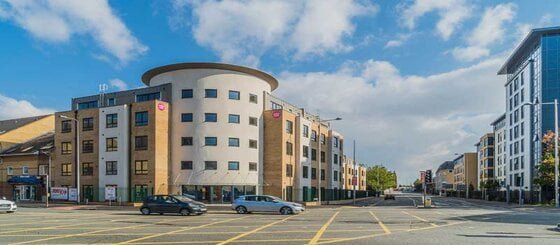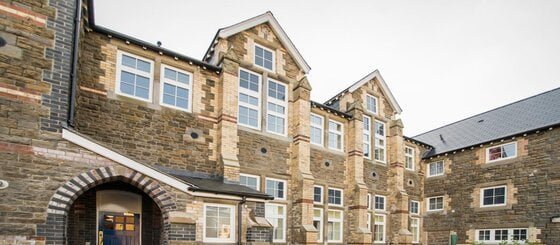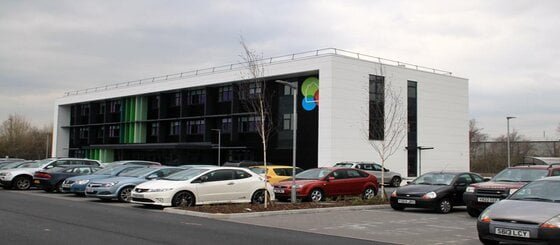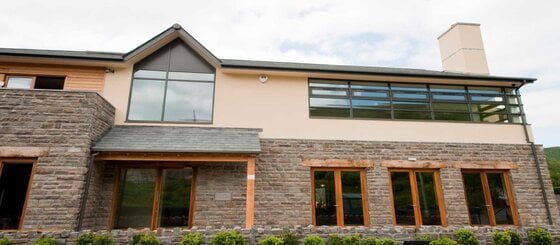Maelfa Regeneration Construction
Learn about the regeneration scheme for Llanedeyrn and the revitalisation of the Maelfa shopping centre. This project aims to create a vibrant hub that meets the needs of the local residents and attracts visitors. Discover the vision for the regeneration scheme, including community engagement, sustainable design, inclusive spaces, and economic growth. Find out how you can get involved by attending community meetings, providing feedback, staying connected through social media, and supporting local businesses. Join us in transforming Llanedeyrn into a thriving and inclusive community.
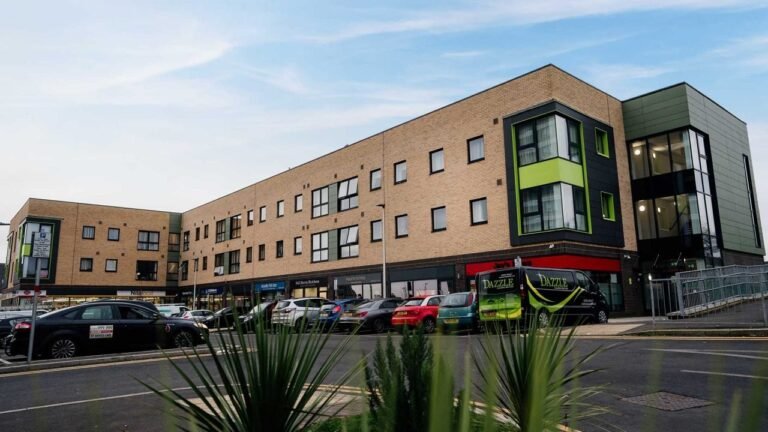
Project details:
Client: Cardiff Community Housing Association
Team: Total Group
Type: JCT Design & Build Contract
Location: Llanedeyrn
Project value: £6,770,000
Procurement: Competitive Tender
Project Overview
Total Group, in collaboration with Cardiff Community Housing Association (CCHA) and Cardiff Council, is proud to announce a much-needed regeneration scheme for Llanedeyrn. With the aim of revitalizing the area, the focus is on transforming the old Maelfa shopping centre, which has become outdated and in need of a fresh start.
The Vision
The new development is set to breathe new life into Llanedeyrn and create a vibrant community hub. The carefully planned scheme encompasses a range of residential and commercial spaces, ensuring a diverse and inclusive environment for all.
Residential Spaces
The heart of the regeneration lies in the provision of modern and comfortable homes. The development will feature a variety of living options, catering to different needs and preferences:
- 9 retail units on the ground floor
- 20 x 1-bedroom apartments across the first and second floors
- 16 x 2-bedroom apartments across the first and second floors
- 4 studio apartments across the first and second floors
- 16 houses with off-road parking and garden space (front and rear)
Environmentally Friendly Features
As part of our commitment to sustainability, the new development will incorporate solar panels for the apartments. This eco-conscious approach not only reduces the environmental impact but also provides residents with the opportunity to embrace renewable energy.
Community Amenities
In addition to the residential spaces, the regeneration scheme includes a central car park with designated disabled parking spaces. This ensures convenient access for all members of the community, promoting inclusivity and accessibility.
A Collaborative Effort
The success of this regeneration scheme is a result of the collaboration between Total Group, Cardiff Community Housing Association (CCHA), and Cardiff Council. By pooling our resources, expertise, and passion for community development, we have been able to create a comprehensive plan that addresses the needs and aspirations of the Llanedeyrn residents.
The Challenge During The Construction Phase
Undertaking a construction project is no small feat. It requires careful planning, coordination, and execution to ensure a successful outcome. The heart of any regeneration project lies in the provision of modern and comfortable homes. This development, in particular, aims to cater to a variety of living options, meeting the diverse needs and preferences of its future residents.
The construction project will consist of several components, each presenting its own set of challenges. These challenges need to be addressed and overcome to ensure the smooth progress of the project and the delivery of high-quality homes. Let’s take a closer look at some of the key challenges that may arise during this construction project:
1. Retail Units on the Ground Floor
The inclusion of 9 retail units on the ground floor adds complexity to the construction project. These units need to be designed and built to accommodate various types of businesses while providing an attractive and functional space. The challenge lies in creating a layout that allows for flexibility, accessibility, and optimal use of the available area.
2. Apartments of Different Sizes
The development includes a mix of apartments with different sizes and configurations. This variety aims to cater to the diverse needs and preferences of potential residents. However, constructing different types of apartments requires careful planning and coordination. Each apartment needs to be designed and built to maximize space utilization, provide adequate amenities, and ensure a comfortable living environment.
a) 1-Bedroom Apartments
The project includes 20 1-bedroom apartments spread across the first and second floors. These apartments need to be efficiently designed to offer a cozy living space while optimizing the available area. The challenge lies in creating a layout that maximizes storage options, provides privacy, and incorporates functional living areas.
b) 2-Bedroom Apartments
There will be 16 2-bedroom apartments across the first and second floors. Designing and constructing these apartments require careful consideration of the needs of families or individuals who require more space. The challenge lies in creating a layout that offers comfortable bedrooms, spacious living areas, and functional kitchens and bathrooms.
c) Studio Apartments
4 studio apartments will also be included in the development. These apartments need to be designed to provide a compact yet comfortable living space. The challenge lies in maximizing the use of available space, incorporating storage solutions, and ensuring the functionality of the living area.
3. Houses with Off-Road Parking and Garden Space
The construction project also includes the construction of 16 houses with off-road parking and garden space. Building houses adds another layer of complexity to the project. Each house needs to be designed and constructed to provide a comfortable and functional living space while incorporating off-road parking and garden areas. The challenge lies in creating a layout that balances indoor and outdoor spaces, provides privacy, and meets the needs of future homeowners.
In conclusion, the construction project for this regeneration development presents several challenges that need to be carefully addressed. From designing and constructing retail units and apartments of different sizes to building houses with off-road parking and garden space, each component requires meticulous planning and execution. By overcoming these challenges, the project aims to deliver modern and comfortable homes that cater to the diverse needs and preferences of its future residents.
Subway Road
We are building this scheme on behalf of Wales & West Housing Association. The development consists of two apartment blocks with a mixture of 1 and 2 bedrooms. There are 40 units in block 1 and 32 units in block 2.
Coed Housing Project
We are building a collection of 2, 3 and 4 bedroom family homes on behalf of Candleston Homes. There will be a total of 51 properties designed to meet the needs of contemporary living, each home offers a spacious and stylish layout,
Maelfa Regeneration
Total Group have teamed up with Cardiff Community Housing Association (CCHA) and Cardiff Council to give Llanedeyrn a much-needed regeneration scheme. The old Maelfa shopping centre had become very much dated
Springfield Road Housing
Total Group was contracted to build 40 affordable homes made up of different sized houses and flats. The project involved strip foundations, block and beam floors, timber frame superstructure and floors, pitched concrete tile roofs with face brickwork, render and cladding
Rumpoles Cardiff
Total Group constructed with timber frame over five storeys which was sub-divided and serviced via three separate core areas with lifts and staircases. The façade was a mixture of brick and render finish with a rotunda for the central section.
Grigy Wron Housing
The partial demolition, refurbishment and conversion of the former Victorian primary school, Graig y Wion, into 28 new residential units. Fifteen apartments have been provided within the two three-storey new builds, three in bungalows, whilst 10 apartments were housed
Close Park Development
Total Group were contracted to build 35 residential units consisting of 18 flats spread over 2 blocks, each with 3 floors and containing 9 flats along with communal staircase along with 17 houses.
Liberty Court
The development, programmed over a 15 month period, consisted of 32 new apartments for the over 55s, a community library and substantial commercial space which is available for rent to local businesses and community groups.
Royal Building Port Talbot
The project involved the demolition of the existing 2, 3 and 4 storey buildings which completely covered the development site area and consisted of retail units and workshops to the ground floor with office space above.
Passivhaus
We are building this scheme on behalf of Linc Cymru Housing Association, the development will consist of; 34 flats and 4 general needs mid terrace houses. The development will also include an outdoor fitness area and edible elements within the landscaping to further improve residents’ health.
NPT Developments
The project was constructed via a design and build contract and drew extensively on Total Group’s expertise stretching across a variety of renewable technologies. The steel frame, three storey building had an extensive collection of sustainable features including ground source heat pumps, solar thermal
Rugby Club Community Facility
The new building which was built on the site of the former Salisbury Hotel in Ferndale has been constructed as a community facility for Rhondda Life and also doubles as the clubhouse for Ferndale RFC. The building contains three function rooms and three bar areas. A pre-demolition assessment of the existing Salisbury Hotel was carried out
Ready to start your project ?
Committed to Excellence on all levels
Let's Build Together
Total Group is more than a construction, refurbishment and restoration company. We offer comprehensive integrated construction solutions including demolition, groundwork, civil engineering and more. Integrate your project to save time and money with Total Group

