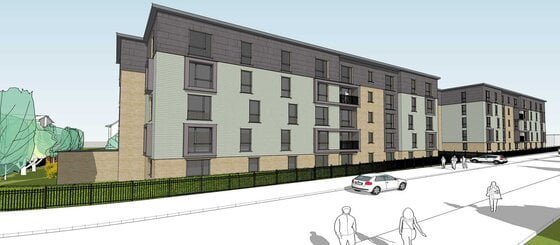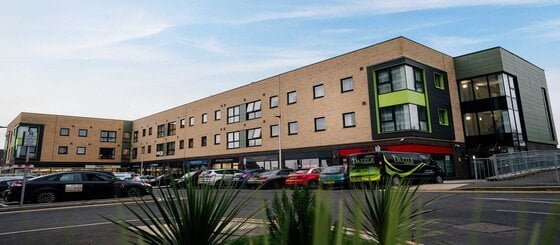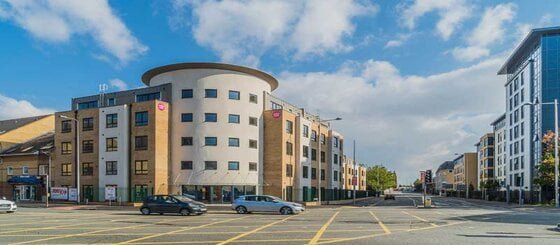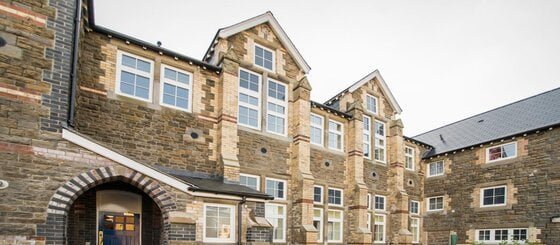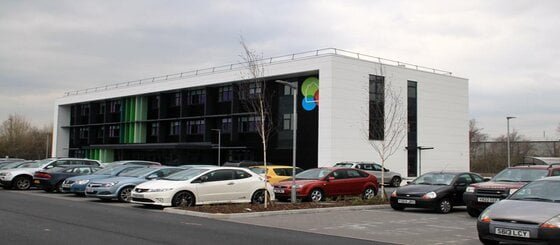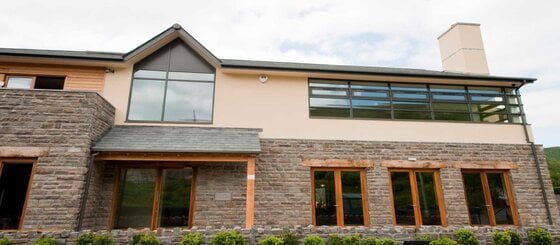CLOSE PARC CONSTRUCTION
The project required careful consideration to ensure that the refurbishment respected the architectural significance of the original structure. The presence of a bat colony within the original Victorian structure presented an additional challenge. The Graig y Wion conversion project stands as a testament to Rhondda Housing Association's commitment to preserving the heritage of the area while providing much-needed housing solutions. With its strategic location and a mix of modern and traditional housing options, the Graig y Wion scheme offers residents a unique living experience. As Rhondda Housing Association continues its mission to meet the housing needs of the community, the Graig y Wion conversion stands as a shining example of their dedication to quality, sustainability, and preservation of heritage.

Project details:
Client: Clos Parc, Morgannwg
Team: Total Group
Type: JCT Design & Build Contract
Location: Rushcliffe, Nottingham
Project value: £6,400,000
Procurement: Competitive Tender
Project Overview
Taff Housing Association is a community-based organisation that provides housing solutions to residents in the Canton, Fairwater, Grangetown, Riverside, and Butetown areas of Cardiff. With over 1,400 homes under their management, Taff is committed to creating comfortable and sustainable living spaces for their tenants. Scheme Overview: As part of their ongoing efforts to expand their housing portfolio, Taff Housing Association contracted Total Group to construct a new residential development.
The project involved the construction of 35 residential units, comprising 18 flats spread across two blocks and 17 houses. The flats were designed with three floors, each block housing nine flats, and a communal staircase for easy access. The construction process began with the implementation of piled foundations and reinforced ground beams. These structural elements were crucial in providing a stable base for the subsequent construction phases.
The suspended concrete floors were then installed, supported by the robust foundation system. To ensure efficient construction and optimal energy performance, a timber frame superstructure was chosen for the development. This choice not only allowed for a quicker construction process but also provided excellent insulation properties, reducing energy consumption and creating comfortable living spaces for the residents. The external facades of the buildings were meticulously designed to blend with the surrounding environment.
A combination of brick, render, and Tier slate cladding was used, creating an aesthetically pleasing and durable finish. This choice of materials not only enhanced the visual appeal of the development but also ensured its longevity and resistance to weathering. Each dwelling within the development was equipped with stand-alone self-contained electrical, water, and heating systems. This approach allowed for greater control and convenience for the residents, ensuring that they could tailor their utilities to their individual needs.
Taff Housing Association’s Commitment: Taff Housing Association takes great pride in their commitment to providing high-quality housing solutions to the community. Through their partnerships with trusted contractors like Total Group, they are able to deliver projects that meet the needs and expectations of their tenants. By investing in sustainable construction methods and materials, Taff Housing Association aims to create homes that are not only comfortable but also environmentally friendly.
The use of timber frame construction and energy-efficient systems contributes to reducing the carbon footprint of the development, aligning with Taff’s commitment to sustainability. Conclusion: The construction of the residential development for Taff Housing Association by Total Regen showcases the dedication of both organizations to providing quality housing solutions.
The combination of modern construction techniques, durable materials, and sustainable design principles ensures that the residents will have comfortable and energy-efficient homes. Taff Housing Association’s ongoing efforts to expand their housing portfolio demonstrate their commitment to meeting the needs of the community. Through partnerships with trusted contractors, they continue to create safe and sustainable living spaces for their tenants, contributing to the overall well-being of the areas they serve.
The Challenge During The Construction Phase
The construction phase of any project can present various challenges that need to be addressed and resolved in order to ensure a successful outcome. In the case of the project involving the construction of 35 residential units, comprising 18 flats spread across two blocks and 17 houses, several challenges were encountered. However, through careful planning and effective problem-solving, these challenges were successfully resolved.
1. Design and Layout
One of the initial challenges faced during the construction phase was the design and layout of the residential units. The flats were designed with three floors, each block housing nine flats, and a communal staircase for easy access. The design needed to be optimized for space utilization, functionality, and aesthetics. Through collaboration with architects and designers, the team was able to develop a layout that met the requirements and preferences of the future residents.
2. Material Selection
Selecting the right materials for the construction was another significant challenge. The materials needed to be durable, cost-effective, and environmentally friendly. Additionally, they had to comply with safety regulations and building codes. Extensive research and consultation with suppliers and experts in the field enabled the team to identify and procure the most suitable materials for the project.
3. Construction Delays
Construction projects often face delays due to unforeseen circumstances such as adverse weather conditions, labor shortages, or supply chain disruptions. In this project, there were instances where construction progress was hindered by heavy rainfall and limited availability of skilled labor. To overcome these challenges, the project team implemented contingency plans, adjusted the construction schedule, and ensured efficient utilization of available resources to minimize delays.
4. Quality Control
Maintaining high-quality standards throughout the construction phase was crucial. Regular inspections and quality control measures were implemented to ensure that the construction met the required specifications and standards. Any deviations or issues identified were promptly addressed and resolved to ensure the final outcome met the expectations of the stakeholders.
5. Communication and Coordination
Effective communication and coordination among the various stakeholders involved in the construction phase were vital to the success of the project. Regular meetings, progress updates, and clear channels of communication were established to facilitate a smooth flow of information. This helped in addressing any concerns or issues promptly, ensuring everyone was on the same page, and maintaining a collaborative working environment.
6. Budget Management
Managing the project budget was a significant challenge during the construction phase. Cost overruns or unexpected expenses could have a significant impact on the overall project viability. To address this challenge, the project team closely monitored expenses, implemented cost-saving measures where possible, and maintained transparent financial reporting. This ensured that the project remained within budget and financial goals were achieved.
7. Safety and Compliance
Ensuring the safety of the construction site and compliance with relevant regulations and codes was of utmost importance. The project team implemented strict safety protocols, conducted regular safety inspections, and provided appropriate training to the construction workforce. Any non-compliance issues were immediately addressed and corrective actions were taken to maintain a safe working environment.
In conclusion, the construction phase of the project involving the construction of 35 residential units faced several challenges. However, through effective problem-solving, collaboration, and proactive measures, these challenges were successfully resolved. The completion of the project not only provided 35 new residential units but also showcased the team’s ability to overcome obstacles and deliver a high-quality outcome.
Subway Road
We are building this scheme on behalf of Wales & West Housing Association. The development consists of two apartment blocks with a mixture of 1 and 2 bedrooms. There are 40 units in block 1 and 32 units in block 2.
Coed Housing Project
We are building a collection of 2, 3 and 4 bedroom family homes on behalf of Candleston Homes. There will be a total of 51 properties designed to meet the needs of contemporary living, each home offers a spacious and stylish layout,
Maelfa Regeneration
Total Group have teamed up with Cardiff Community Housing Association (CCHA) and Cardiff Council to give Llanedeyrn a much-needed regeneration scheme. The old Maelfa shopping centre had become very much dated
Springfield Road Housing
Total Group was contracted to build 40 affordable homes made up of different sized houses and flats. The project involved strip foundations, block and beam floors, timber frame superstructure and floors, pitched concrete tile roofs with face brickwork, render and cladding
Rumpoles Cardiff
Total Group constructed with timber frame over five storeys which was sub-divided and serviced via three separate core areas with lifts and staircases. The façade was a mixture of brick and render finish with a rotunda for the central section.
Grigy Wron Housing
The partial demolition, refurbishment and conversion of the former Victorian primary school, Graig y Wion, into 28 new residential units. Fifteen apartments have been provided within the two three-storey new builds, three in bungalows, whilst 10 apartments were housed
Close Park Development
Total Group were contracted to build 35 residential units consisting of 18 flats spread over 2 blocks, each with 3 floors and containing 9 flats along with communal staircase along with 17 houses.
Liberty Court
The development, programmed over a 15 month period, consisted of 32 new apartments for the over 55s, a community library and substantial commercial space which is available for rent to local businesses and community groups.
Royal Building Port Talbot
The project involved the demolition of the existing 2, 3 and 4 storey buildings which completely covered the development site area and consisted of retail units and workshops to the ground floor with office space above.
Passivhaus
We are building this scheme on behalf of Linc Cymru Housing Association, the development will consist of; 34 flats and 4 general needs mid terrace houses. The development will also include an outdoor fitness area and edible elements within the landscaping to further improve residents’ health.
NPT Developments
The project was constructed via a design and build contract and drew extensively on Total Group’s expertise stretching across a variety of renewable technologies. The steel frame, three storey building had an extensive collection of sustainable features including ground source heat pumps, solar thermal
Rugby Club Community Facility
The new building which was built on the site of the former Salisbury Hotel in Ferndale has been constructed as a community facility for Rhondda Life and also doubles as the clubhouse for Ferndale RFC. The building contains three function rooms and three bar areas. A pre-demolition assessment of the existing Salisbury Hotel was carried out
Ready to start your project ?
Committed to Excellence on all levels
Let's Build Together
To get started, for general enquiries simply complete the form below. Provide us with your project details, and our team will review your requirements. We will then get back to you with a customised solution that fits your needs. Whether you have a small-scale project or a large-scale development, we have the expertise and resources to handle it. Once we have received your submission, you will receive a confirmation email (Please check all your email boxes)
If you prefer, and have a project in mind and seeking a price you can also send us your project documents and any photographs directly to Price@totalregen.co.uk. We will carefully examine your documents and provide you with a competitive quote together with a timescale from inception through to completion for your project.

