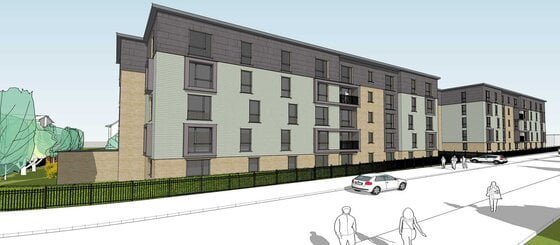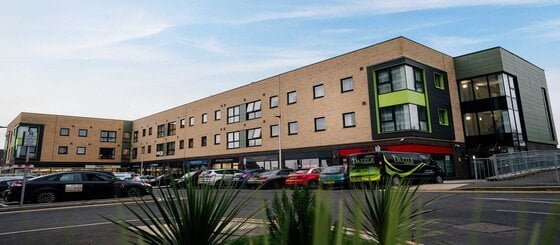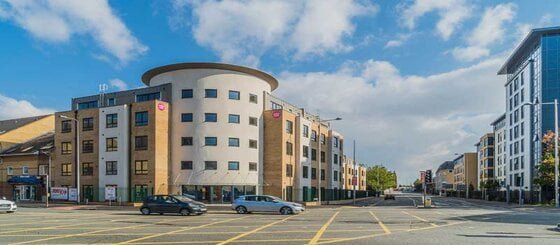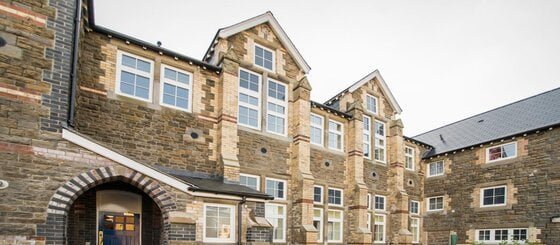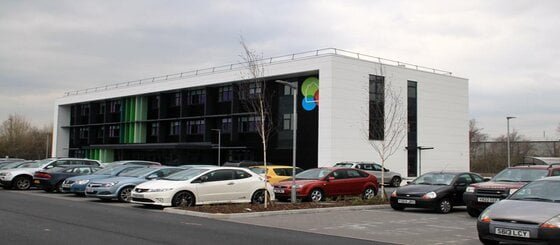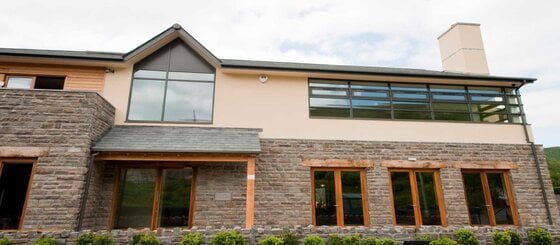Coed Housing Construction Project
Learn about the construction challenges faced during the construction of Candleston Homes' family homes. From site preparation and logistics to design complexity and managing construction timelines, Total Regen overcame these challenges through careful planning and innovative solutions. Discover how they ensured quality control, safety, and client satisfaction throughout the construction process. Find out how Total Group successfully delivered high-quality homes that met the expectations of Candleston Homes and their future residents.
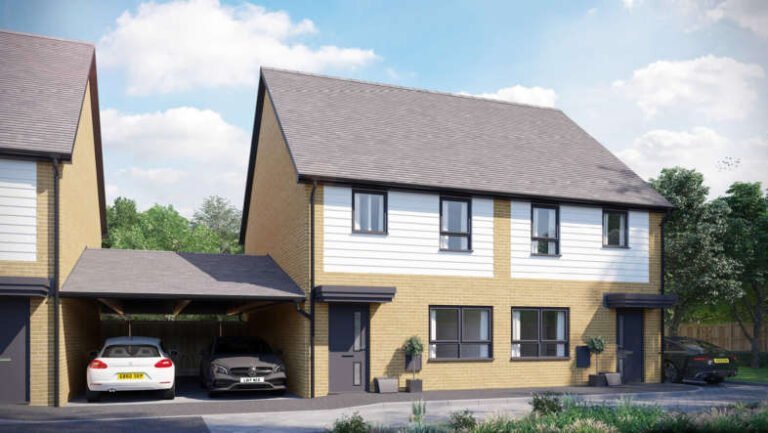
Project details:
Client: Candleston Homes
Team: Total Group
Type: JCT Design & Build Contract
Location: Abergavenny
Project value: £6,900,000
Procurement: Competitive Tender
Project Overview
Scheme Overview: Total Regen built a collection of 2, 3 and 4 bedroom family homes on behalf of Candleston Homes. There will be a total of 51 properties designed to meet the needs of contemporary living, each home offers a spacious and stylish layout, creating a new and desirable lifestyle. All homes offer great privacy yet accessibility to all the local amenities, with everything you need right on your doorstep. The scheme was completed early 2020.
Total Regen, in collaboration with Candleston Homes, has meticulously crafted a stunning collection of family homes that cater to the needs of modern living. With a total of 51 properties, this development offers a range of 2, 3, and 4-bedroom homes, each thoughtfully designed to provide a spacious and stylish layout.
At Total Regen, we understand the importance of creating a new and desirable lifestyle for homeowners. That’s why our homes are not just houses, but carefully crafted spaces that offer both comfort and functionality. Whether you’re a growing family or a couple looking for extra space, our homes are designed to meet your unique requirements.
Privacy is an essential aspect of any home, and we have ensured that each property in this development offers great privacy to its residents. You can enjoy your own personal space without compromising on accessibility to the local amenities. With everything you need right on your doorstep, convenience is just a step away.
The scheme was completed in early 2020, ensuring that you can move into your new home without any delays. Our commitment to timely delivery and high-quality construction sets us apart, giving you the peace of mind that your investment is in safe hands.
Each home within this development is built to the highest standards, incorporating modern design elements and quality finishes. From open-plan living areas to well-appointed bedrooms, every detail has been carefully considered to create a comfortable and inviting atmosphere.
Our team of experienced architects and designers have paid meticulous attention to every aspect of these homes, ensuring that they not only meet but exceed your expectations. With a focus on functionality and aesthetics, we have created spaces that seamlessly blend style and practicality.
When you choose a home from Total Regen, you are not just buying a property; you are investing in a lifestyle. We believe that your home should be a reflection of your personality and aspirations. That’s why we offer a range of customization options, allowing you to add your personal touch and create a space that truly feels like home.
With our commitment to customer satisfaction, we provide excellent after-sales service and support. Our dedicated team is always available to address any queries or concerns you may have, ensuring that your experience with Total Regen is nothing short of exceptional.
Discover the joy of contemporary living in our stylish and spacious family homes. Contact us today to learn more about this exciting development and secure your dream home.
The Challenge During The Construction Phase
Candleston Homes entrusted Total Regen with the construction of a collection of family homes consisting of 2, 3, and 4 bedrooms. Throughout the construction phase, our team encountered several challenges that required careful planning and innovative solutions to overcome. In this article, we will discuss some of the key challenges faced during the construction process.
1. Site Preparation and Logistics
One of the initial challenges we encountered was the site preparation and logistics. Each home required a suitable plot of land, and ensuring that all necessary permits and approvals were in place was a complex task. Our team worked closely with local authorities to navigate through the bureaucratic processes efficiently and obtain the required permissions.
Additionally, coordinating the delivery of construction materials, equipment, and workforce to the site posed logistical challenges. We had to carefully plan and manage the transportation of materials to ensure timely availability while minimising disruptions to the construction schedule.
2. Design and Architectural Complexity
The design and architectural complexity of the family homes posed another significant challenge. Each home required meticulous attention to detail to ensure that the layout, structural integrity, and aesthetics were in line with Candleston Homes’ vision.
Our team of experienced architects and designers worked closely with Candleston Homes to understand their requirements and translate them into practical designs. We incorporated innovative solutions to optimise space utilization, natural lighting, and energy efficiency, while also adhering to local building codes and regulations.
3. Managing Construction Timelines
Adhering to construction timelines was crucial to ensure timely completion of the family homes. However, unforeseen circumstances such as adverse weather conditions, labor shortages, and supply chain disruptions posed challenges to the project schedule.
To mitigate these challenges, we implemented robust project management techniques, including regular progress monitoring, resource allocation, and contingency planning. Our team maintained open communication with Candleston Homes, providing regular updates on the construction progress and any potential delays, allowing for timely decision-making and adjustments.
4. Quality Control and Safety
Maintaining high-quality standards and ensuring safety on the construction site were paramount throughout the project. Our team implemented stringent quality control measures, conducting regular inspections and tests to identify and rectify any issues promptly.
To prioritise safety, we adhered to all relevant health and safety regulations, providing our workforce with the necessary training and protective equipment. Regular safety audits and risk assessments were conducted to identify and mitigate potential hazards, ensuring a secure working environment for everyone involved.
5. Client Satisfaction
Ultimately, our goal was to deliver family homes that exceeded Candleston Homes’ expectations and ensured customer satisfaction. This involved maintaining open lines of communication, actively seeking feedback, and addressing any concerns promptly.
We worked closely with Candleston Homes throughout the construction phase, involving them in key decision-making processes and providing regular updates. This collaborative approach fostered a strong working relationship and ensured that the final product met their vision and requirements.
In conclusion, the construction of Candleston Homes’ family homes presented various challenges that required careful planning, innovative solutions, and effective project management. Through our expertise and commitment to excellence, Total Regen successfully overcame these challenges, delivering high-quality homes that met the expectations of Candleston Homes and their future residents.
Subway Road
We are building this scheme on behalf of Wales & West Housing Association. The development consists of two apartment blocks with a mixture of 1 and 2 bedrooms. There are 40 units in block 1 and 32 units in block 2.
Coed Housing Project
We are building a collection of 2, 3 and 4 bedroom family homes on behalf of Candleston Homes. There will be a total of 51 properties designed to meet the needs of contemporary living, each home offers a spacious and stylish layout,
Maelfa Regeneration
Total Group have teamed up with Cardiff Community Housing Association (CCHA) and Cardiff Council to give Llanedeyrn a much-needed regeneration scheme. The old Maelfa shopping centre had become very much dated
Springfield Road Housing
Total Group was contracted to build 40 affordable homes made up of different sized houses and flats. The project involved strip foundations, block and beam floors, timber frame superstructure and floors, pitched concrete tile roofs with face brickwork, render and cladding
Rumpoles Cardiff
Total Group constructed with timber frame over five storeys which was sub-divided and serviced via three separate core areas with lifts and staircases. The façade was a mixture of brick and render finish with a rotunda for the central section.
Grigy Wron Housing
The partial demolition, refurbishment and conversion of the former Victorian primary school, Graig y Wion, into 28 new residential units. Fifteen apartments have been provided within the two three-storey new builds, three in bungalows, whilst 10 apartments were housed
Close Park Development
Total Group were contracted to build 35 residential units consisting of 18 flats spread over 2 blocks, each with 3 floors and containing 9 flats along with communal staircase along with 17 houses.
Liberty Court
The development, programmed over a 15 month period, consisted of 32 new apartments for the over 55s, a community library and substantial commercial space which is available for rent to local businesses and community groups.
Royal Building Port Talbot
The project involved the demolition of the existing 2, 3 and 4 storey buildings which completely covered the development site area and consisted of retail units and workshops to the ground floor with office space above.
Passivhaus
We are building this scheme on behalf of Linc Cymru Housing Association, the development will consist of; 34 flats and 4 general needs mid terrace houses. The development will also include an outdoor fitness area and edible elements within the landscaping to further improve residents’ health.
NPT Developments
The project was constructed via a design and build contract and drew extensively on Total Group’s expertise stretching across a variety of renewable technologies. The steel frame, three storey building had an extensive collection of sustainable features including ground source heat pumps, solar thermal
Rugby Club Community Facility
The new building which was built on the site of the former Salisbury Hotel in Ferndale has been constructed as a community facility for Rhondda Life and also doubles as the clubhouse for Ferndale RFC. The building contains three function rooms and three bar areas. A pre-demolition assessment of the existing Salisbury Hotel was carried out
Ready to start your project ?
Committed to Excellence on all levels
Let's Build Together
To get started, for general enquiries simply complete the form below. Provide us with your project details, and our team will review your requirements. We will then get back to you with a customised solution that fits your needs. Whether you have a small-scale project or a large-scale development, we have the expertise and resources to handle it. Once we have received your submission, you will receive a confirmation email (Please check all your email boxes)
If you prefer, and have a project in mind and seeking a price you can also send us your project documents and any photographs directly to Price@totalregen.co.uk. We will carefully examine your documents and provide you with a competitive quote together with a timescale from inception through to completion for your project.

