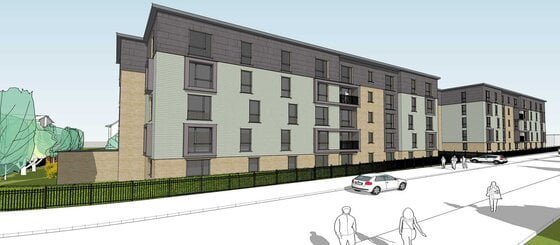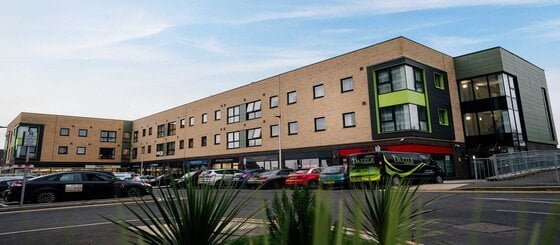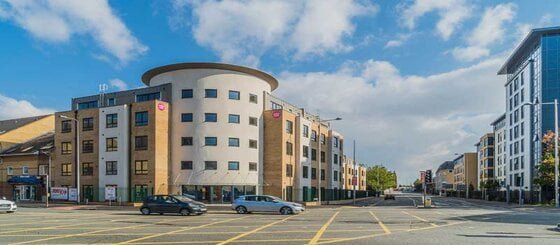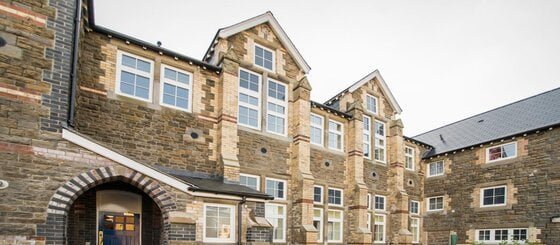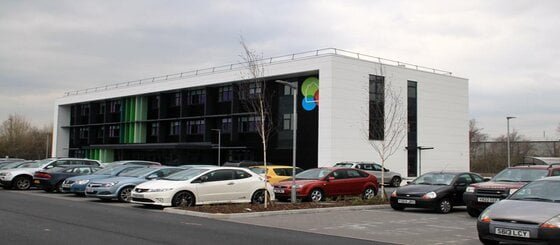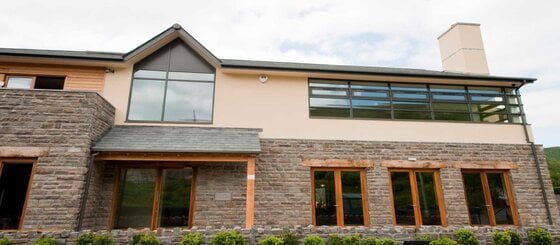LIBRARY COURT, RHYDYFELIN CONSTRUCTION
This development project aims to create a vibrant community for individuals over the age of 55. It includes the construction of 32 new apartments, a community library, and commercial space. The project emphasizes sustainability and community engagement, providing comfortable living spaces and fostering an environment for individuals to thrive and connect with one another. Total Regen, committed to Sustainable Homes standards, is leading the project. This scheme sets a benchmark for future developments in the region.
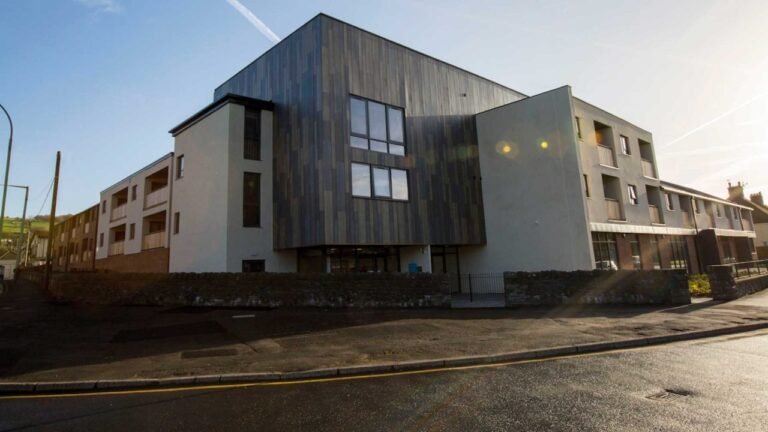
Project details:
Client: Trivallis
Team: Total Group
Type: JCT Design & Build Contract
Location: Rushcliffe, Nottingham
Project value: £9,100,000
Procurement: Competitive Tender
Project Overview
The scheme at hand is a development project that spans over a 15-month period. Its main objective is to create a vibrant community for individuals over the age of 55. This will be achieved through the construction of 32 new apartments designed specifically for this demographic. In addition to the apartments, the scheme also includes a community library and substantial commercial space that can be rented out to local businesses and community groups. To ensure the successful completion of this project,
Total Group was appointed to handle the demolition and construction phase. The construction process involves the use of a timber frame structure supported by a steel frame and pre-cast concrete plank podium. This combination of materials not only ensures durability but also adheres to the Sustainable Homes standards. It is important to note that while the adherence to Sustainable Homes standards was not a contractual requirement, both Total Group and Trivallis, the organisation overseeing the project, are committed to delivering sustainable solutions in all their new projects.
By incorporating sustainable practices into the construction process, the scheme aims to minimise its environmental impact and contribute to the overall well-being of the community. The 32 new apartments have been thoughtfully designed to cater to the unique needs and preferences of individuals over the age of 55. The layout and features of each apartment have been carefully considered to provide comfort, convenience, and accessibility.
The goal is to create a welcoming and inclusive living environment that promotes a sense of community and support among the residents. In addition to the residential component, the scheme also includes a community library. This facility will serve as a hub for knowledge, learning, and social interaction within the community. It will provide residents with access to a wide range of books, resources, and activities that promote intellectual stimulation and personal growth.
Furthermore, the scheme offers substantial commercial space that is available for rent to local businesses and community groups. This presents an opportunity for entrepreneurs, startups, and organisations to establish a presence within the community and contribute to its economic growth. By fostering a diverse range of businesses and community initiatives, the scheme aims to create a vibrant and sustainable local economy. The development project is a testament to the commitment of both Total Group and Trivallis in creating spaces that go beyond mere construction.
The emphasis on sustainability, community engagement, and inclusivity sets this scheme apart. It not only provides comfortable and modern living spaces for the over 55s but also fosters an environment where individuals can thrive, learn, and connect with one another. In conclusion, the scheme overview highlights the key aspects of this development project. From the construction of 32 new apartments for individuals over the age of 55 to the inclusion of a community library and commercial space, the scheme aims to create a vibrant and sustainable community.
With Total Group at the helm and a commitment to Sustainable Homes standards, this project sets a benchmark for future developments in the region.
The Challenge During The Construction Phase
The challenges and resolutions faced during the demolition and construction of 32 new apartments, a community library, and commercial space. This project is focused on sustainability and community engagement, with the aim of providing comfortable living spaces and fostering a vibrant environment for residents and visitors alike.
Demolition Challenges
The first phase of the project involved the demolition of existing structures to make way for the new development. This process presented several challenges that needed to be addressed:
- Structural Integrity: Ensuring the safe and controlled demolition of existing buildings while minimizing the impact on neighboring structures required careful planning and execution.
- Environmental Considerations: Proper disposal of construction waste and hazardous materials was a priority to minimize the project’s environmental footprint. Recycling and responsible waste management practices were implemented to address this challenge.
- Community Impact: Demolition activities can be disruptive to the surrounding community. To mitigate this, we implemented a comprehensive communication plan to keep residents informed about the project timeline and any potential disruptions.
Construction Resolutions
Once the demolition phase was completed, the construction of the new apartments, community library, and commercial space began. Several resolutions were implemented to ensure a smooth construction process:
- Efficient Project Management: A dedicated project management team was assigned to oversee the construction process, ensuring that all tasks were completed on time and within budget.
- Sustainable Design: The new development incorporates sustainable design principles, including energy-efficient systems, green spaces, and the use of environmentally friendly materials. These measures align with our commitment to sustainability and minimize the project’s long-term environmental impact.
- Quality Control: Regular inspections and quality control measures were implemented to ensure that the construction adhered to the highest standards of craftsmanship and safety.
Community Engagement
At the heart of this project is community engagement. We believe in creating spaces that bring people together and enhance the overall quality of life. To achieve this, we have implemented the following initiatives:
- Community Feedback: Throughout the planning and construction process, we actively sought input and feedback from the local community. This allowed us to address any concerns and incorporate community needs into the design.
- Public Spaces: The development includes public spaces, such as a community library and commercial areas, that are open to residents and the wider community. These spaces provide opportunities for social interaction and community engagement.
- Social Programs: We have partnered with local organizations to develop social programs and events that promote community involvement and well-being. These initiatives aim to create a sense of belonging and foster a strong community spirit.
Conclusion
The demolition and construction of 32 new apartments, a community library, and commercial space presented various challenges. However, through careful planning, efficient project management, and a commitment to sustainability and community engagement, these challenges were successfully resolved. The end result is a vibrant and sustainable development that provides comfortable living spaces and fosters a strong sense of community. We invite you to explore our website further to learn more about this exciting project.
Subway Road
We are building this scheme on behalf of Wales & West Housing Association. The development consists of two apartment blocks with a mixture of 1 and 2 bedrooms. There are 40 units in block 1 and 32 units in block 2.
Coed Housing Project
We are building a collection of 2, 3 and 4 bedroom family homes on behalf of Candleston Homes. There will be a total of 51 properties designed to meet the needs of contemporary living, each home offers a spacious and stylish layout,
Maelfa Regeneration
Total Group have teamed up with Cardiff Community Housing Association (CCHA) and Cardiff Council to give Llanedeyrn a much-needed regeneration scheme. The old Maelfa shopping centre had become very much dated
Springfield Road Housing
Total Group was contracted to build 40 affordable homes made up of different sized houses and flats. The project involved strip foundations, block and beam floors, timber frame superstructure and floors, pitched concrete tile roofs with face brickwork, render and cladding
Rumpoles Cardiff
Total Group constructed with timber frame over five storeys which was sub-divided and serviced via three separate core areas with lifts and staircases. The façade was a mixture of brick and render finish with a rotunda for the central section.
Grigy Wron Housing
The partial demolition, refurbishment and conversion of the former Victorian primary school, Graig y Wion, into 28 new residential units. Fifteen apartments have been provided within the two three-storey new builds, three in bungalows, whilst 10 apartments were housed
Close Park Development
Total Group were contracted to build 35 residential units consisting of 18 flats spread over 2 blocks, each with 3 floors and containing 9 flats along with communal staircase along with 17 houses.
Liberty Court
The development, programmed over a 15 month period, consisted of 32 new apartments for the over 55s, a community library and substantial commercial space which is available for rent to local businesses and community groups.
Royal Building Port Talbot
The project involved the demolition of the existing 2, 3 and 4 storey buildings which completely covered the development site area and consisted of retail units and workshops to the ground floor with office space above.
Passivhaus
We are building this scheme on behalf of Linc Cymru Housing Association, the development will consist of; 34 flats and 4 general needs mid terrace houses. The development will also include an outdoor fitness area and edible elements within the landscaping to further improve residents’ health.
NPT Developments
The project was constructed via a design and build contract and drew extensively on Total Group’s expertise stretching across a variety of renewable technologies. The steel frame, three storey building had an extensive collection of sustainable features including ground source heat pumps, solar thermal
Rugby Club Community Facility
The new building which was built on the site of the former Salisbury Hotel in Ferndale has been constructed as a community facility for Rhondda Life and also doubles as the clubhouse for Ferndale RFC. The building contains three function rooms and three bar areas. A pre-demolition assessment of the existing Salisbury Hotel was carried out
Ready to start your project ?
Committed to Excellence on all levels
Let's Build Together
To get started, for general enquiries simply complete the form below. Provide us with your project details, and our team will review your requirements. We will then get back to you with a customised solution that fits your needs. Whether you have a small-scale project or a large-scale development, we have the expertise and resources to handle it. Once we have received your submission, you will receive a confirmation email (Please check all your email boxes)
If you prefer, and have a project in mind and seeking a price you can also send us your project documents and any photographs directly to Price@totalregen.co.uk. We will carefully examine your documents and provide you with a competitive quote together with a timescale from inception through to completion for your project.

