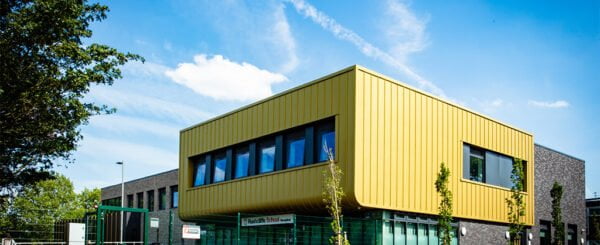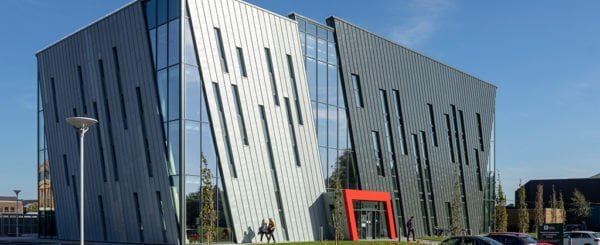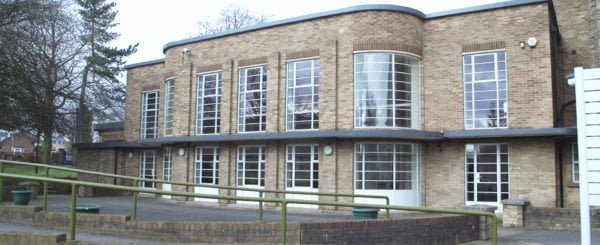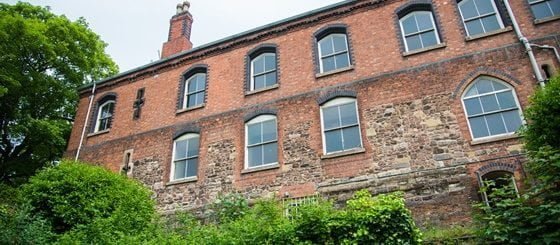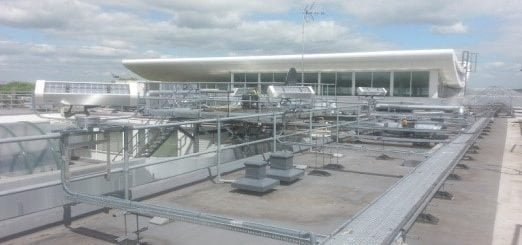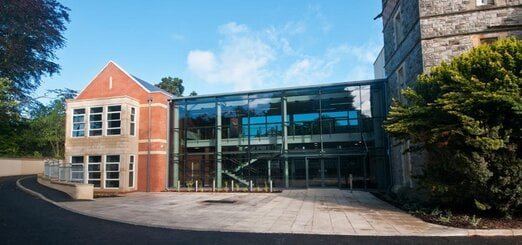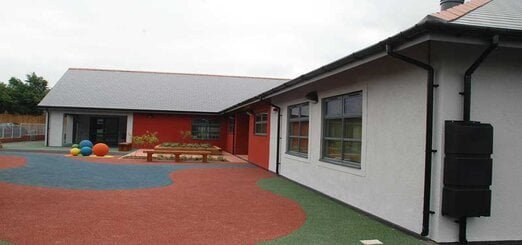Loughborough University – Multi Faith Centre
Aesthetically pleasing and thoughtfully designed, the new Performing Arts building creates an inspiring environment for students. The use of natural light, vibrant colours, and innovative architecture stimulates creativity and fosters a sense of artistic inspiration. Students are encouraged to explore their imagination and push the boundaries of their artistic abilities in this inspiring space.
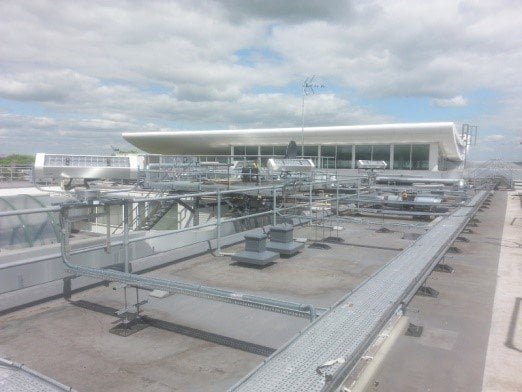
Project details:
Client: Loughborough University
Team: Total Group
Type: Refurbishment and New Build
Location: Loughborough
Project value: £550,000
Procurement: Competitive Tender
Project Overview
Total Regen is delighted to announce the successful completion of the construction, refurbishment, and remodeling project at Loughborough University’s Edward Herbert Building. This project involved transforming the first floor into a space that caters to the diverse needs of the university community.
One of the highlights of this project was the creation of a Christian Chapel, providing a serene and welcoming space for prayer and reflection. Additionally, Total Group also designed and built multi-faith prayer rooms to accommodate individuals from various religious backgrounds. These prayer rooms have been carefully designed to respect and honor different faith traditions.
In recognition of the growing Muslim community on campus, Total Group constructed separate male and female Muslim prayer rooms. These dedicated spaces offer privacy and comfort for Muslim students, staff, and visitors to engage in their religious practices. To further enhance the convenience, ablution facilities have been incorporated adjacent to the prayer rooms.
As part of the remodeling process, Total Group also upgraded the existing WC facilities, ensuring they meet the highest standards of cleanliness and accessibility. The new facilities are designed to cater to the needs of all users, providing a comfortable and inclusive experience for everyone.
In addition to the religious spaces, Total Group also created a fully functional kitchen area. This modern and well-equipped kitchen will serve as a hub for social gatherings and events, providing a space for students and staff to come together and foster a sense of community.
Recognizing the importance of efficient administrative support, Total Group designed and built an office area for the university staff. This office space is equipped with all the necessary amenities to facilitate smooth operations and ensure a productive work environment.
To meet the storage needs of the Edward Herbert Building, Total Group also constructed dedicated storage areas. These storage spaces are strategically located to optimize accessibility and organization, providing a practical solution for storing essential items.
Finally, Total Group revamped the reception area, creating a welcoming and professional space for visitors. The new reception area reflects the university’s commitment to excellence and creates a positive first impression for all who enter the building.
Total Group takes immense pride in delivering this comprehensive construction, refurbishment, and remodeling project at Loughborough University. The successful completion of the Edward Herbert Building’s first floor is a testament to our commitment to quality, attention to detail, and customer satisfaction.
We would like to express our gratitude to Loughborough University for entrusting us with this project. It has been a pleasure working with the university community to bring their vision to life.
Client Feedback
We are thrilled to announce the successful completion of the construction, refurbishment, and remodeling project at Loughborough University’s Edward Herbert Building. Total Group has worked diligently to bring this project to fruition, and we are proud of the results.
The Edward Herbert Building, a prominent landmark on Loughborough University’s campus, has undergone a comprehensive transformation. Our team of skilled professionals has meticulously carried out the construction, refurbishment, and remodeling work, ensuring that the building meets the highest standards of quality and functionality.
Throughout the project, we have collaborated closely with Loughborough University to understand their vision and requirements. Our aim was to create a space that fosters innovation, collaboration, and learning. We have incorporated modern design elements, state-of-the-art facilities, and sustainable features to enhance the overall experience for students, faculty, and staff.
By completing this project, Total Group has further solidified our reputation as a leading construction company. Our commitment to delivering exceptional results, on time and within budget, has been instrumental in the successful completion of this project. We take pride in our ability to bring our clients’ visions to life and create spaces that inspire.
We would like to express our gratitude to Loughborough University for entrusting us with this project. It has been a privilege to work with such a prestigious institution and contribute to the enhancement of their campus. We look forward to future collaborations and the opportunity to continue creating exceptional spaces that make a difference.
Rushcliffe School
We are thrilled to announce the successful completion of the construction project for Rushcliffe School’s new Performing Arts building. This state-of-the-art facility is set to enhance the educational experience for students and provide a dedicated space for artistic expression.
Witham St. Hughs Academy
We are thrilled to announce the successful completion of the construction project at St. Hughs Academy. Total Group, a leading construction company, has once again demonstrated its expertise in delivering complex new build extensions and alterations.
Research Acceleration Demonstration Building
Total Group is proud to announce the successful completion of the Research Acceleration and Demonstration (RAD) building. This impressive 2500m2 center, located within the innovation park
Bishop Grosseteste University Phase 1
We are thrilled to announce the successful completion and handover of the construction project at Bishop Grosseteste University. Total Group, a leading construction company, was entrusted with this
De Montfort University – Castle Hall Business School
We are delighted to share the news that Total Group has successfully completed the construction of the esteemed De Montfort University – Castle Hall Business School. This remarkable project marks a significant milestone in our commitment to delivering exceptional educational facilities.
Loughborough University – Multi Faith Centre
Total Group is delighted to announce the successful completion of the construction, refurbishment, and remodeling project at Loughborough University’s Edward Herbert Building. This project involved transforming the first floor into a space that caters to the diverse needs of the university community.
ST JOHNS COLLEGE, CARDIFF
We are pleased to announce the successful completion of the construction extension project at St John’s College in Cardiff by Total Group. This project marks another milestone in our commitment to delivering high-quality construction services to our clients in the education sector.
BRYNCETHIN PRIMARY SCHOOL, BRIDGEND
The Total Group is proud to announce the successful completion of the construction of the new Bryncethin primary school in Bridgend. This exciting project involved the addition of an Early Years Unit within the grounds of the existing school, providing enhanced facilities for the students.
Ready to start your project ?
Committed to Excellence on all levels
Let's Build Together
To get started, for general enquiries simply complete the form below. Provide us with your project details, and our team will review your requirements. We will then get back to you with a customised solution that fits your needs. Whether you have a small-scale project or a large-scale development, we have the expertise and resources to handle it. Once we have received your submission, you will receive a confirmation email (Please check all your email boxes)
If you prefer, and have a project in mind and seeking a price you can also send us your project documents and any photographs directly to Price@totalregen.co.uk. We will carefully examine your documents and provide you with a competitive quote together with a timescale from inception through to completion for your project.

