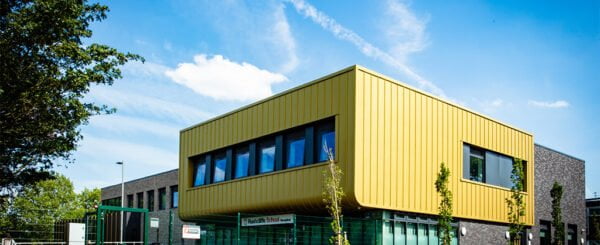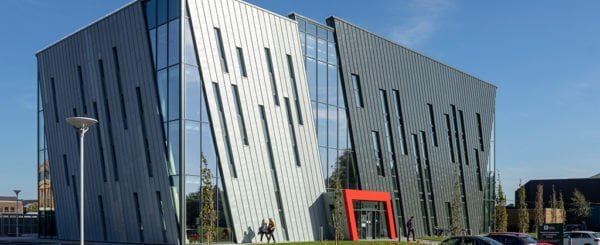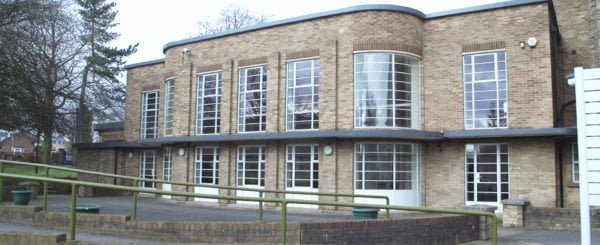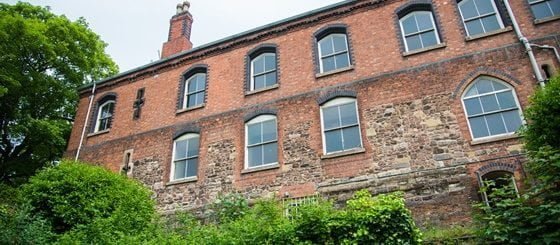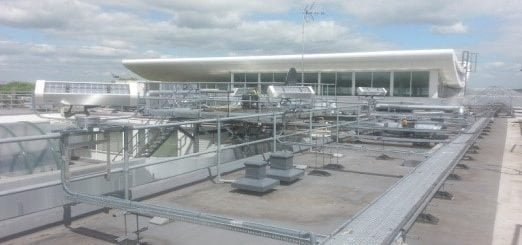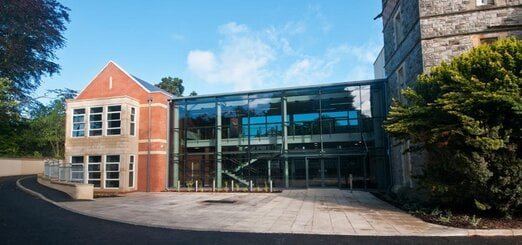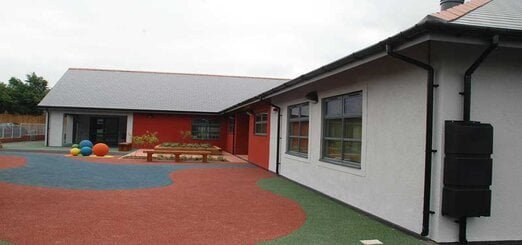Bishop Grosseteste University Phase 1
Total Regen is proud to have successfully completed the construction project at Bishop Grosseteste University. Our team of skilled professionals worked tirelessly to bring the university's vision to life. We employed the latest construction techniques and utilised sustainable materials to ensure the longevity and efficiency of the facility. Throughout the process, we maintained open lines of communication with the university and prioritised health and safety. Total Regen is dedicated to sustainability and reducing our environmental impact. Visit our website to learn more about our construction capabilities and how we can partner with you on your next project.
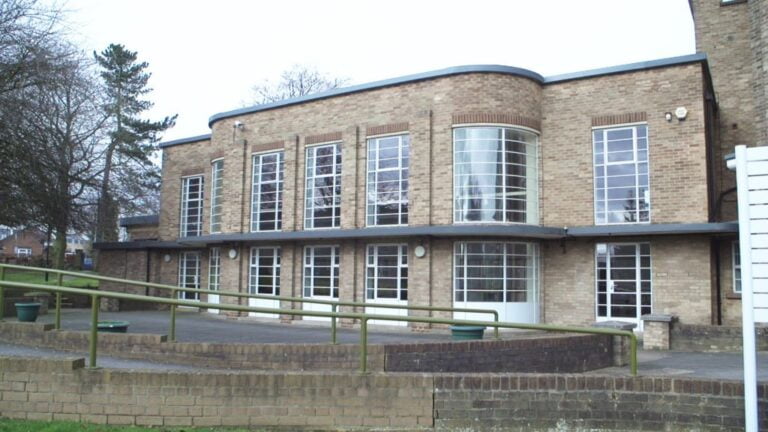
Project details:
Client: Bishop Grosseteste University
Team: Total Group
Type: Refurbishment
Location: Nottingham
Project value: £817,000
Procurement: empa ii Minor Works Framework
Project Overview
We are thrilled to announce the successful completion and handover of the construction project at Bishop Grosseteste University. Total Regen, a leading construction company, was entrusted with this prestigious project, and we are proud to have delivered it to the highest standards.
A significant element of the project was the installation of new structural steel to open up the building by removing structural walls. An additional office was also completed, enabling the university to gain the maximum use of the existing space.
This project provided the structural steel and concrete roof to enable the future development of the Constance Stewart Hall Building. When stripping back the building the team expected to see an institute concrete slab roof, upon removal of the screed they were faced with concrete and steel beams, a crane was required to remove this which was logistically challenging. This did not impact on the final completion date.
At Total Regen, we understand the importance of creating functional and inspiring spaces for educational institutions. Our team of skilled professionals worked tirelessly to bring the vision of Bishop Grosseteste University to life. From the initial planning stages to the final finishing touches, every detail was meticulously executed.
Our commitment to quality and excellence is evident in every aspect of the construction project. We employed the latest construction techniques and utilised sustainable materials to ensure the longevity and efficiency of the university building. The result is a state-of-the-art facility that provides a conducive environment for learning and growth.
Throughout the construction process, we maintained open lines of communication with the university and its stakeholders. We believe in the power of collaboration and actively sought feedback to ensure that the final outcome met and exceeded expectations. By working closely with the university, we were able to address any concerns promptly and make necessary adjustments to the project plan.
Health and safety were paramount during the construction of Bishop Grosseteste University. Total Regen strictly adhered to all industry regulations and implemented comprehensive safety measures to protect our workers, visitors, and the surrounding environment. Our commitment to maintaining a safe and secure site enabled us to complete the project without any incidents or accidents.
As a company, Total Regen is dedicated to sustainability and reducing our environmental impact. Throughout the construction process, we implemented eco-friendly practices, such as waste management and energy-efficient systems. We also incorporated green spaces and landscaping to enhance the overall aesthetics of the university campus.
The successful handover of Bishop Grosseteste University is a testament to the expertise and professionalism of the Total Regen team. We take great pride in our ability to deliver projects on time and within budget, while maintaining the highest quality standards. Our goal is to not only meet our clients’ expectations but to exceed them.
We would like to express our gratitude to Bishop Grosseteste University for entrusting us with this significant project. It has been a privilege to work alongside the university and contribute to the growth and development of its campus. We hope that the new facility will serve as a hub for knowledge, innovation, and inspiration for many years to come.
If you would like to learn more about Total Regen and our construction capabilities, please visit our website or contact our team. We look forward to partnering with you on your next construction project.
Challenges
The construction of the project site presented several challenges due to its location on a live university campus, directly below student accommodation. With 91 study bedrooms split over 4 floors, it was crucial to implement site-specific measures to minimise disruption to students during the construction works.
One of the primary concerns was noise control. To address this, an agreement was reached with the client to ensure that demolition and breaking out of concrete and other materials would not commence before 8 am on weekday mornings. This measure aimed to reduce noise levels to the lowest reasonable practicable level, thus minimising disturbance to the students.
A coordinated teamwork approach between Total Regen and the client design team was crucial in developing the program for this project. It is worth noting that this project was the university’s first venture through the empa ii Minor Works Framework. By initiating the pre-construction design coordination activity early, we were able to take the project from concept to completion within the most effective timeframe. This achievement was made possible through the utilization of the empa ii Framework.
Collaborative risk mitigation played a significant role in the success of this project. For instance, the redesign of the ground floor posed a challenge in installing the lift pit. However, the design team managed to effectively address this risk by designing out the potential issue. This collaborative effort ensured that the project proceeded smoothly without any major setbacks.
Overall, the construction of the university campus project required careful planning and implementation of site-specific measures to minimise disruption to the students. Noise control was a vital aspect, with a commitment to commencing noisy activities after 8 am on weekday mornings. The utilisation of the empa ii Minor Works Framework enabled efficient project management and timely completion. Collaborative risk mitigation strategies, such as the redesign of the ground floor, ensured that potential challenges were successfully addressed.
Delivering desired results
- Time: Time Predictability 100%
- Cost: Forecast Cost: £820,000 | Actual Cost: £817,704
- Client Satisfaction (Service) 8/10 Client Satisfaction (Product) 9.5/10
- Provision of cost reporting 8.5/10
- Local Labour Under 40 miles – 95%
- Waste recycled – 97%
- Health and Safety – 100%
- Riddor Accidents – 0
- SME Engagement 100%
This project also resulted in a work experience opportunity for a Bishop Grosseteste University student. Our Skills and Engagement Co-ordinator attended a careers fair on site and was approached by Heather. We created a part time administrative role on the project for her. She has since completed her degree and is now a permanent member of the Lincolnshire Team working on phase 2
Exceptional delivery leads to phase 2 and 3
Due to our performance on phase 1, we were awarded phase 2 (£2.4m) through the empa ii Minor Works Framework. This phase comprised the construction of a two storey steel frame extension above the Western end of the ground floor of the existing Constance Stewart Hall building to form additional teaching space area.
The construction includes forming openings in the roof of the existing building, inserting padstones in the structure whilst working over and around a live building. Refurbishments to the Centre for Enhancement in Learning and Teaching Block to provide open study space. External works include tree removal, drainage, hard and soft landscaping and existing rooms are to be stripped of redundant equipment, services, storage cupboards, and mezzanine. New room openings will be formed, and a fit out carried out including all electrical and mechanical installations and decorative works.
Phase 3: The conservation and refurbishment to the Grade II Listed, St Hughes building to create a £1,500,000 ESIF funded Innovation Centre procured through the empa ii Minor Works Framework.
Client feedback
“The finished article exceeds my expectation, I didn’t think it would look as good as this, everyone who has visited including the Vice Chancellor was amazed at what a fantastic transformation has taken place. Total Regen have been great on this project; they’ve had a really good team. The Site Manager has been excellent and has been a joy to work with. There has been a really good work ethic on the project, they’ve had a can-do attitude, anything we’ve brought to them has never been a problem, and they’ve just got on with it and got it done”. Former Head of Estates – Fred Robson
Rushcliffe School
We are thrilled to announce the successful completion of the construction project for Rushcliffe School’s new Performing Arts building. This state-of-the-art facility is set to enhance the educational experience for students and provide a dedicated space for artistic expression.
Witham St. Hughs Academy
We are thrilled to announce the successful completion of the construction project at St. Hughs Academy. Total Group, a leading construction company, has once again demonstrated its expertise in delivering complex new build extensions and alterations.
Research Acceleration Demonstration Building
Total Group is proud to announce the successful completion of the Research Acceleration and Demonstration (RAD) building. This impressive 2500m2 center, located within the innovation park
Bishop Grosseteste University Phase 1
We are thrilled to announce the successful completion and handover of the construction project at Bishop Grosseteste University. Total Group, a leading construction company, was entrusted with this
De Montfort University – Castle Hall Business School
We are delighted to share the news that Total Group has successfully completed the construction of the esteemed De Montfort University – Castle Hall Business School. This remarkable project marks a significant milestone in our commitment to delivering exceptional educational facilities.
Loughborough University – Multi Faith Centre
Total Group is delighted to announce the successful completion of the construction, refurbishment, and remodeling project at Loughborough University’s Edward Herbert Building. This project involved transforming the first floor into a space that caters to the diverse needs of the university community.
ST JOHNS COLLEGE, CARDIFF
We are pleased to announce the successful completion of the construction extension project at St John’s College in Cardiff by Total Group. This project marks another milestone in our commitment to delivering high-quality construction services to our clients in the education sector.
BRYNCETHIN PRIMARY SCHOOL, BRIDGEND
The Total Group is proud to announce the successful completion of the construction of the new Bryncethin primary school in Bridgend. This exciting project involved the addition of an Early Years Unit within the grounds of the existing school, providing enhanced facilities for the students.
Ready to start your project ?
Committed to Excellence on all levels
Let's Build Together
To get started, for general enquiries simply complete the form below. Provide us with your project details, and our team will review your requirements. We will then get back to you with a customised solution that fits your needs. Whether you have a small-scale project or a large-scale development, we have the expertise and resources to handle it. Once we have received your submission, you will receive a confirmation email (Please check all your email boxes)
If you prefer, and have a project in mind and seeking a price you can also send us your project documents and any photographs directly to Price@totalregen.co.uk. We will carefully examine your documents and provide you with a competitive quote together with a timescale from inception through to completion for your project.

