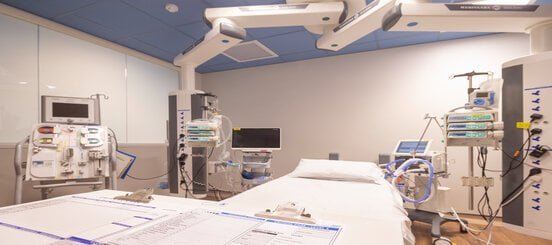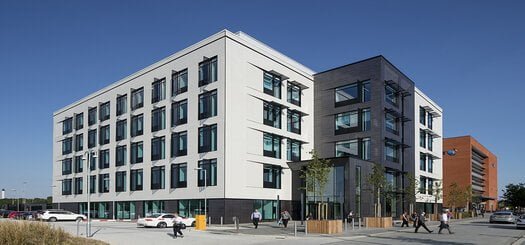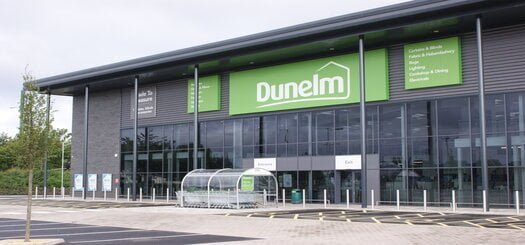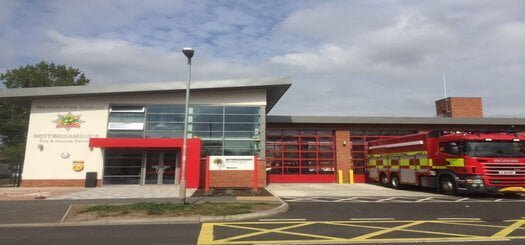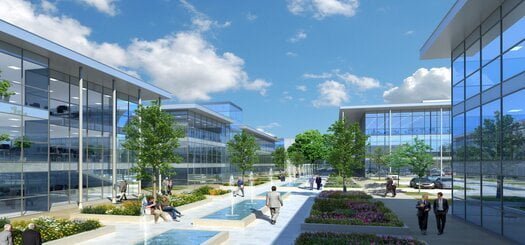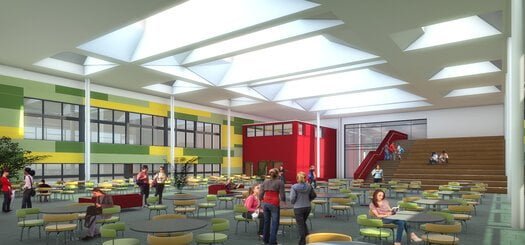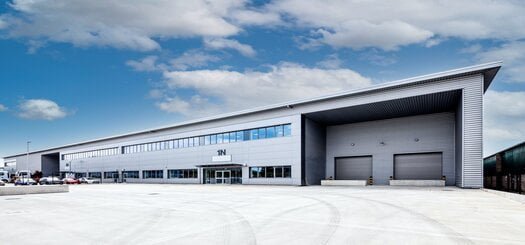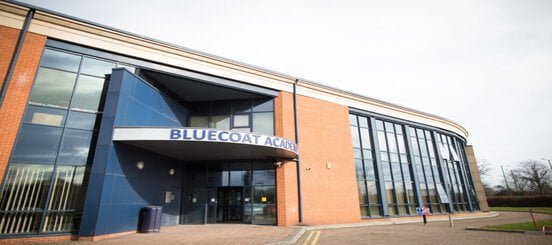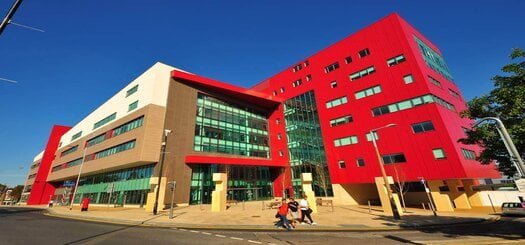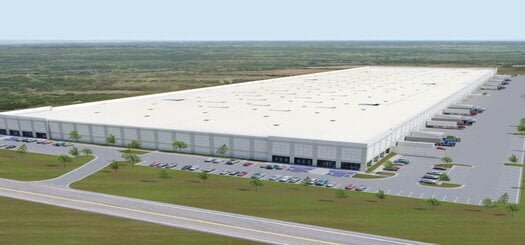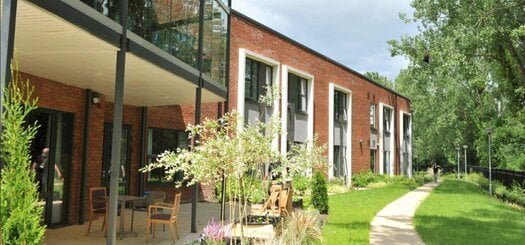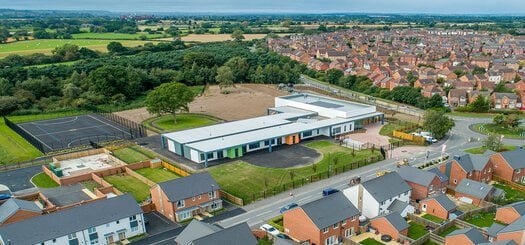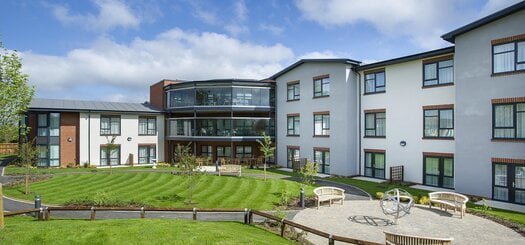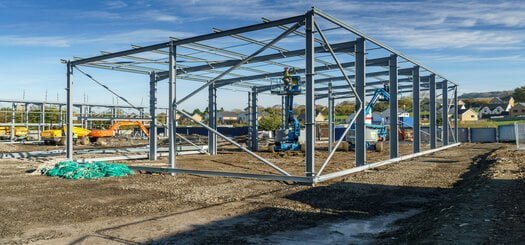RHAMBERLEY DEVELOPMENT – INSPIRE NEUROCARE
Total is a leading construction and project management company with extensive experience in designing and building healthcare facilities. Our team of experts is dedicated to delivering high-quality projects that meet the unique needs of our clients. We are proud to have been appointed to manage the design and build of a cutting-edge 43-bed neurological care centre in Worcestershire, located in the heart of the West Midlands.
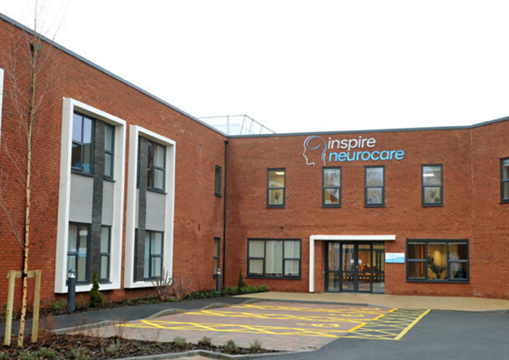
Project details:
Client: Hamberley Development
Team: Total Group
Type: JCT Design & Build Contract
Location: West Midlands
Project value: £6m
Procurement: Competitive Tender
Project Overview
Hamberley is a renowned developer of specialist care facilities in the United Kingdom. With a commitment to providing exceptional care environments, Hamberley has partnered with Total Group to manage the design and construction of various projects. One notable project is the development of a 43-bed neurological care centre in Worcestershire, located in the West Midlands. This facility, known as the Inspire Neurocare facility, is a groundbreaking establishment in the UK. It offers a range of amenities and services to cater to the unique needs of individuals requiring neurological care.
The Inspire Neurocare facility boasts comfortable lounging and dining areas, communal spaces for social interaction, and en-suite bedrooms to ensure privacy and convenience. Additionally, the facility includes a physiotherapy gym, private consulting and therapy rooms, and one-bedroom independent living flats for individuals on a rehabilitation pathway. This comprehensive approach to care ensures that residents have access to all the necessary resources for their recovery and well-being.
Total Group, as the appointed management team, oversaw the entire design process of the Inspire Neurocare facility. The project involved extensive landscaping and service works, including the creation of car parking facilities and a picturesque garden area. The team at Total Group worked diligently to deliver the project within the allocated budget and to a high-quality finish. The collaboration between Hamberley and Total Group has been successful in delivering exceptional care facilities.
The Inspire Neurocare facility marks the third specialist care development undertaken by Total Group in partnership with Hamberley. Previous projects include the design and construction of Gracewell of Sutton Coldfield, a 65-bed care home and conservative club pavilion, as well as the construction of Chawley Grove Care Home, a 70-bed facility located in Oxfordshire. With each project, Hamberley and Total Group have demonstrated their dedication to creating environments that prioritize the well-being and comfort of residents.
These specialist care facilities go beyond the traditional concept of care homes, offering a holistic approach that promotes both physical and emotional well-being. Hamberley’s commitment to innovation and excellence is evident in their partnership with Total Group. By combining their expertise in design and construction, they have successfully created care environments that meet the unique needs of individuals requiring specialist care. The Inspire Neurocare facility in Worcestershire is a testament to Hamberley’s vision and Total Group’s ability to bring that vision to life.
This pioneering facility sets a new standard for neurological care in the UK, providing a model for future developments in the field. As a leader in specialist care facilities, Hamberley continues to prioritize the well-being of residents and the delivery of high-quality care environments. Their partnership with
Total Group exemplifies their commitment to excellence and innovation in the industry. In conclusion, Hamberley’s collaboration with Total Group has resulted in the successful development of specialist care facilities, including the groundbreaking Inspire Neurocare facility. Through their expertise and dedication, Hamberley and Total Group are shaping the future of care in the UK, ensuring that individuals in need of specialized care receive the support and environment they deserve.
Total Regen Solution
Considerate construction
Based in the centre of a residential area, the construction site was formerly home to a popular Worcester pub that closed its doors in 2017. Upon organising controlled demolition of the old building. Total Group engaged with neighbouring residents to brief them on the upcoming construction works and key milestones.
This contact was maintained throughout the project via face-to-face contact and letter deliveries, with Total Group working hard to ensure minimal disruption via pre-arranged, just-in-time material deliveries as well as the implementation of noise and dust minimisation techniques.
Designed with expert knowledge of neurorehabilitation
All areas were designed in compliance with acute hospital, Health Building Note standards, with Total Regen working closely with the design and wider project teams to construct a modern, open-plan facility that supports the delivery of excellent neurological rehabilitation, and care services.
As well as being wheelchair accessible throughout, the home’s user-centric design benefits from wide corridors, assistive technologies, underfloor heating, specialist hoists, as well as anti-ligature rooms to help prevent accidents.
Energy efficiency
The home benefits from a highly energy efficient design, featuring combined heat and power (CHP) – a low carbon process that captures and uses the heat that is a by-product of the electricity generation process – as well as LED lighting throughout. In addition, high density full fill cavity insulation was used throughout the scheme, which will keep the facility and its residents and staff warm during the winter months.
High-quality finish
The facility was handed over in early 2019 and unveiled to health and social care stakeholders, local residents, and the wider community with a grand-opening event. Completed to the client’s budget, the modern, purpose-built facility features lounges, dining facilities, and communal spaces, with an en-suite toilet and wet room in each bedroom.
Over 60 local jobs were created as part of the development, including care, therapy, nursing, catering, reception, and house-keeping roles.
PROJECT ACHIEVEMENTS
- THIRD PROJECT UNDERTAKEN IN PARTNERSHIP WITH CLIENT – having successfully undertaken multiple extra care construction schemes in partnership with Hamberley, Total Regen were highly familiar with the client’s visions and working methodologies, which was instrumental in helping to ensure successful delivery of works.
- HBN-COMPLIANT, USER-CENTRIC DESIGN – Total Regen worked closely with the wider design team (including neurorehabilitation experts) to ensure all resident areas were designed in compliance with acute hospital, Health Building Note (HBN) standards, supporting the delivery of cutting-edge neurological rehabilitation and car services.
- VALUE ENGINEERING – a client saving of £50k was achieved via careful value engineering at design stage, including the rationalisation of the scheme’s initial drainage design and levels.
- CONSIDERATE CONSTRUCTORS – Total Regen enjoyed positive relationships with neighbours throughout the scheme, undertaking several goodwill gestures, including material donations and the rebuilding of a garden wall.
Airfield Business Park
Total Group has been appointed by the council to construct a range of high-spec steel frame industrial units at Airfield Business Park, located just outside Market Harborough. These units, ranging from 1,570 to 33,360 sq. ft, will provide additional space for businesses in the area.
Intensive Support Unit
In 2012, the trust appointed Total Group as the principal contractor for the construction of a new and advanced Intensive Support Services Unit (ISSU) on Firshill Rise, Sheffield. This project aimed to provide a state-of-the-art facility to cater to the needs of the community and bed-based service users.
West Bromwich Building Society
Total Group were successful in securing the design, supply and installation works for the Mechanical and Electrical (M&E) services on the new West Bromwich Building Society Head Office in West Bromwich. The building society was looking for a reliable and sustainable solution
Lakeside Student Accommodation
During the summer of 2019, Total Group had the honor of being appointed to undertake a comprehensive £4.8m refurbishment scheme at Warwick’s Lakeside House student accommodation. This ambitious project involved the renovation of 304 bedrooms and en-suite bathrooms, along with the revitalization of the accompanying communal areas.
Dunelm Store Nottingham
Total Group is proud to have been appointed to undertake the design and build of Dunelm’s new 23,000 sq. ft. Nottingham branch. Our team of experienced professionals is committed to delivering a high-quality project that meets Dunelm’s specific requirements and exceeds their expectations.
Nottingham Fire Station
The Nottinghamshire Fire and Rescue Service (NFRS) recognised the need for a new base that would cater to the requirements of a modern fire station. After careful consideration, the London Road fire station was proposed as the ideal location, offering energy efficiency, convenience for emergency call-outs
Shirebrook Enterprise
In 2011, the council of Shirebrook entrusted Total Group with the task of designing and constructing a state-of-the-art Enterprise Centre. This flagship project aimed to provide a mix of office and workshop units specifically tailored for small and medium-sized enterprises (SMEs)
Nottingham College
Since their construction in the 1970s, several of the original Vision West Nottinghamshire College campus buildings had developed a number of issues, including generating high utility bills, as well as suffering extremes of solar gain and heat loss through existing single glaze windows.
Hartons Industrial Estate
In 2018, Total Group was entrusted by Hortons’ to oversee the design and construction of Asparagus Point, a state-of-the-art industrial development spanning 54,450 square feet. This project marked the latest addition to the esteemed Vale Park industrial estate in Evesham.
Aspley Academy
At Bluecoat Academy and 6th Form College in Nottingham, we are proud to announce the expansion of our facilities to accommodate the growing number of students and enhance their educational experience. As a result of the increased student numbers and academic achievements,
Barnsley College
In 2014, our college embarked on an exciting journey to enhance its sport and public services facilities. Thanks to the support of the Skills Funding Agency’s (SFA) College Capital Investment Fund (CCIF), we secured £4 million in funding for this ambitious project
Distribution Centre Construction
Three years after collaborating with Total Group’s construction and engineering teams to establish a state-of-the-art design studio in Mansfield, Linney has once again entrusted Total Group with the responsibility of managing the construction of a new, purpose-built warehouse.
Ramberley Development
Hamberley is a renowned developer of specialist care facilities in the United Kingdom. With a commitment to providing exceptional care environments, Hamberley has partnered with Total Group to manage the design and construction of various projects.
Spencer Academy
Total Group, in collaboration with St. Modwen, was entrusted with the responsibility of managing the design and construction of Mease Spencer Academy. This new, single-storey primary school is located in Hilton, Derbyshire. The project came into existence as part of a planning agreement between St. Modwen
Chawley Grove Care Home
Chawley Grove Care Home, a luxurious and state-of-the-art residential care facility located in the picturesque village of Cumnor, Oxfordshire. Designed and built by Total Group, renowned experts in specialist care schemes, Chawley Grove offers exceptional care and a comfortable living
Littlecombe Industrial Units
In 2017, our company entrusted Total Group with the responsibility of managing and delivering the design and construction of nine structural steel portal frame industrial units. This project was part of a larger mixed-use regeneration scheme in the Dursley area, located near the town centre.
Ready to start your project ?
Let's Build Together
To get started, for general enquiries simply complete the form below. Provide us with your project details, and our team will review your requirements. We will then get back to you with a customised solution that fits your needs. Whether you have a small-scale project or a large-scale development, we have the expertise and resources to handle it. Once we have received your submission, you will receive a confirmation email (Please check all your email boxes)
If you prefer, and have a project in mind and seeking a price you can also send us your project documents and any photographs directly to Price@totalregen.co.uk. We will carefully examine your documents and provide you with a competitive quote together with a timescale from inception through to completion for your project.


