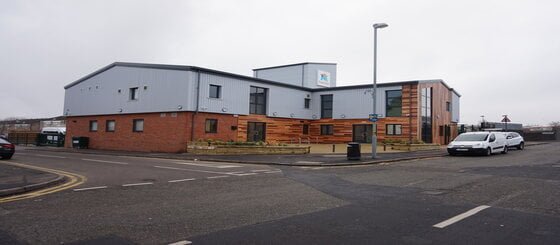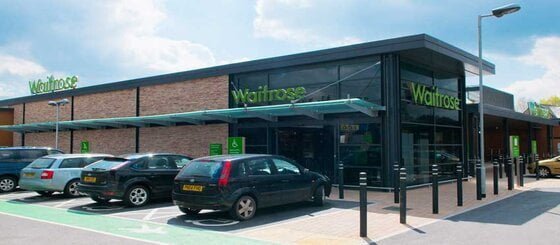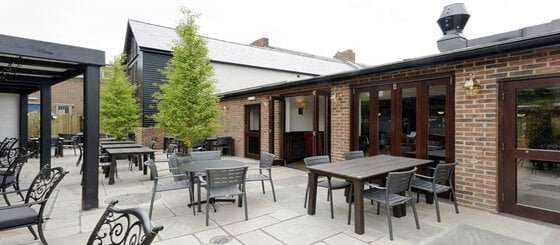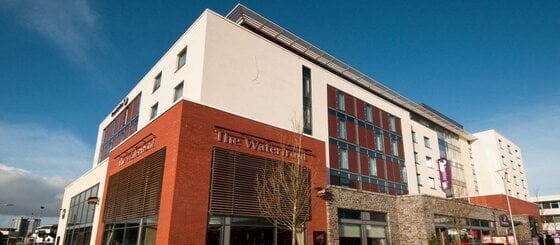PARC PLAZA, BRIDGEND CONSTRUCTION
Welcome to Parc Plaza, a remarkable construction project undertaken by the Total Regen. Located on the outskirts of Bridgend, this 63,000 ft² retail outlet is designed to exceed expectations and provide an exceptional shopping experience for all visitors. Parc Plaza is a modern retail destination that offers a wide range of products and services to cater to the diverse needs of our customers. With its spacious layout and contemporary design, the outlet provides a comfortable and inviting environment for shoppers.
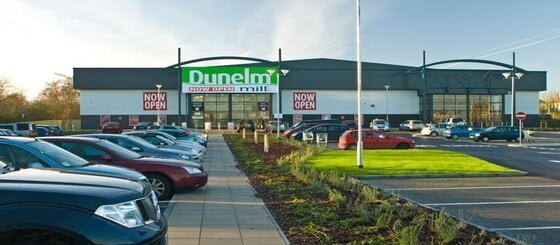
Project details:
Client: Dovey Estates
Team: Total Regen
Type: JCT Design & Build Contract
Location: Carmarthen
Project value: £5,600,000
Procurement: Competitive Tender
Project Overview
Scheme Overview: Total Regen, a renowned construction company, recently completed a remarkable project at Parc Plaza on the outskirts of Bridgend. Tasked with building a 63,000 ft² retail outlet, the Total Group not only met but surpassed expectations by delivering the project ahead of schedule. Today, the retail units are thriving, housing popular brands such as Dunelm Mill, Argos Extra, Costa Coffee, Greggs, and Subway. One of the notable features of this project was the inclusion of an additional 16,000 ft² of first-floor mezzanine floor space.
This clever addition significantly increased the density of the retail area, providing more room for businesses to operate and serve their customers. To ensure smooth access to the retail outlet, the Total Group worked closely with the Local Authority under a Section 278 agreement. This agreement required the construction of a new access link from the A48, starting at the main roundabout at Waterton Cross. The Total Group’s expertise in infrastructure development came to the fore as they successfully executed a realignment of the existing roundabout, adjusted road levels, and created additional exit and de-acceleration lanes.
A key aspect of this project’s success was the Total Group’s commitment to minimizing disruption to the public. Understanding the importance of keeping traffic flowing smoothly, the construction activities for the access link were strategically planned outside of peak traffic times and normal working hours. This thoughtful approach ensured that the surrounding community and businesses experienced minimal inconvenience throughout the construction process.
The Total Group’s dedication to quality and efficiency is evident in their ability to complete the project ahead of schedule. Their commitment to meeting deadlines and delivering exceptional results has solidified their reputation as a reliable and trustworthy construction partner. Parc Plaza, with its prime location and diverse range of businesses, has become a vibrant hub for shoppers and visitors in Bridgend. The retail units built by the Total Group have been thoughtfully designed to provide an inviting and comfortable environment for customers. With leading brands such as Dunelm Mill, Argos Extra, Costa Coffee, Greggs, and Subway, shoppers can enjoy a variety of options all in one convenient location.
The success of this project has further strengthened the Total Group’s position as a leader in the construction industry. Their ability to deliver high-quality projects within tight deadlines has made them the go-to choice for clients seeking exceptional results. In conclusion, the Total Group’s completion of the retail outlet project at Parc Plaza in Bridgend showcases their expertise in delivering successful construction projects.
The addition of a first-floor mezzanine floor and the construction of a new access link from the A48 demonstrates their commitment to innovation and efficient infrastructure development. With their proven track record of meeting deadlines and exceeding expectations, the Total Group continues to be a trusted partner for clients in the construction industry.
Project challenges and resolutions
Parc Plaza, located on the outskirts of Bridgend, is a remarkable construction project undertaken by the Total Group. The goal was to build a 63,000 ft² retail outlet that would not only meet expectations but also surpass them. Through careful planning, dedication, and innovative solutions, the Total Group successfully delivered the project ahead of schedule. Today, the retail units within Parc Plaza are thriving, housing popular brands such as Dunelm Mill, Argos Extra, Costa Coffee, Greggs, and Subway.
The Challenge: Additional Mezzanine Floor Space
One of the notable features of the Parc Plaza project was the inclusion of an additional 16,000 ft² of first-floor mezzanine floor space. This presented a unique challenge for the Total Group, as it required careful engineering and construction to ensure structural integrity and seamless integration with the existing building.
The Resolution: Innovative Engineering Solutions
To overcome the challenge of incorporating the additional mezzanine floor space, the Total Group employed innovative engineering solutions. They collaborated closely with structural engineers and architects to develop a design that would not only meet the project’s requirements but also enhance the overall functionality and aesthetics of the retail outlet.
Optimising Structural Integrity
The Total Group conducted thorough structural assessments to determine the load-bearing capacity of the existing building. By analyzing the building’s foundation, columns, and beams, they devised a plan to reinforce the structure where necessary to accommodate the additional floor space. This involved the strategic placement of additional support beams and columns to ensure the stability and safety of the entire structure.
Seamless Integration
Integrating the new mezzanine floor space seamlessly with the existing building was a critical aspect of the project. The Total Group employed advanced construction techniques to ensure a smooth transition between the floors. This included precision cutting and fitting of flooring materials, careful alignment of walls and partitions, and meticulous attention to detail during the installation of electrical and mechanical systems.
Efficient Space Utilisation
The inclusion of the mezzanine floor space provided an opportunity to optimize the utilization of the retail outlet. The Total Group worked closely with the project stakeholders to identify the specific needs and requirements of each retail unit. By utilizing the additional space effectively, they were able to create functional and attractive areas for the popular brands to operate.
Benefits and Success
The successful resolution of the challenge posed by the additional mezzanine floor space resulted in several benefits for Parc Plaza. Firstly, it allowed for the expansion of the retail units, accommodating more brands and increasing the overall revenue potential. Secondly, the innovative engineering solutions employed by the Total Group enhanced the overall structural integrity of the building, ensuring its longevity and safety. Lastly, the efficient space utilization created a pleasant shopping environment for customers, contributing to the success and popularity of the retail outlet.
Conclusion
The construction of Parc Plaza on the outskirts of Bridgend was a remarkable achievement for the Total Group. By successfully overcoming the challenge of incorporating additional mezzanine floor space, they demonstrated their expertise, innovation, and commitment to delivering exceptional results. Today, Parc Plaza stands as a testament to their dedication and has become a thriving retail destination for the community.
MOXY HOTEL
We have been contracted to build the £8.65m Moxy Boutique Hotel in Bristol City Centre. This exciting new development will play a key part in the continued regeneration plans for the city, next to its flagship retail and leisure development, Cabot Circus.
HAPPY BEES, MANCHESTER
We are proud to be part of this notable scheme, which includes the construction and fit-out of six nursery buildings across the North West of England. Our team at Total Group was entrusted with the responsibility of completing the build
WAITROSE, WARMINSTER
The design and construct scheme incorporated the demolition of the existing factory in order to facilitate the construction of the Waitrose store which included associated parking, service yard and comprehensive Section 278 works to the surrounding roads.
PARC PLAZA, BRIDGEND
Dovey Estates is a Cardiff-based commercial developer. Total Regeneration was contracted to build 63,000 ft² of retail outlet on Parc Plaza, a popular commercial development on the outskirts of Bridgend. The units were delivered ahead of schedule and are now occupied
STARBUCKS DRIVE-THRU, NEWPORT ROAD, CARDIFF
The development was carried out in one phase consisting of a one storey steel frame building with a small seated restaurant and external car parking. Various external finishes were applied to the building including face brick plinth through colour render.
GMB UNION
Situated on Newport Road arguably the busiest street in Cardiff, this project necessitated a focused and fully co-ordinated management plan for all health and safety and access issues throughout the course of the scheme, in order to safeguard members of the public and ensure an efficient build process.
J D WETHERSPOON, NEWTOWN
The substantial refurbishment of the 17th century, grade II listed building included asbestos removal, substantial demolitions to rear areas, a new rear and first floor extension, new floor, wall and ceiling finishes throughout, complete renewal of the mechanical and electrical
PREMIER INN, BEEFEATER RESTAURANT, TESCO EXPRESS, SWANSEA
Brief description of the scheme: Total Regeneration was contracted to build a 132 bedroom Premier Inn Hotel, a Whitbread Restaurant and a Tesco Express on Langdon Road, Swansea.
Ready to start your project ?
Let's Build Together
To get started, for general enquiries simply complete the form below. Provide us with your project details, and our team will review your requirements. We will then get back to you with a customised solution that fits your needs. Whether you have a small-scale project or a large-scale development, we have the expertise and resources to handle it. Once we have received your submission, you will receive a confirmation email (Please check all your email boxes)
If you prefer, and have a project in mind and seeking a price you can also send us your project documents and any photographs directly to Price@totalregen.co.uk. We will carefully examine your documents and provide you with a competitive quote together with a timescale from inception through to completion for your project.


