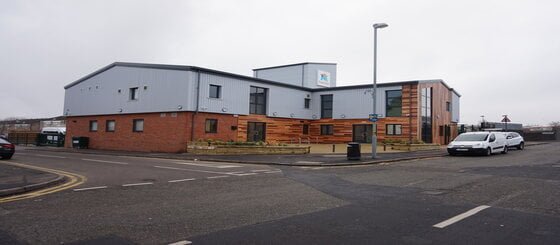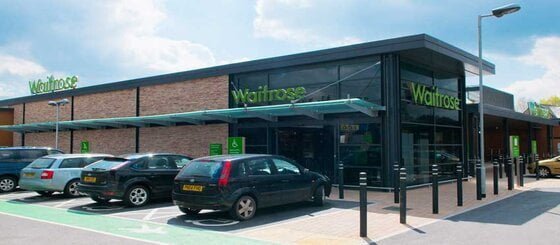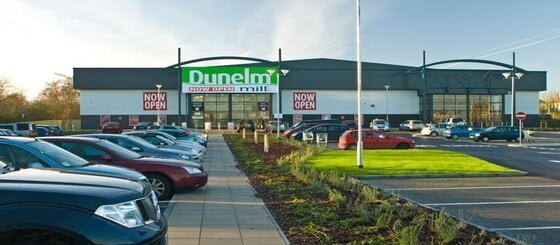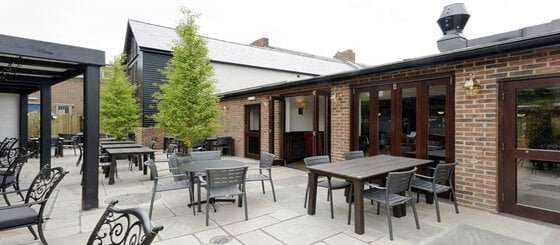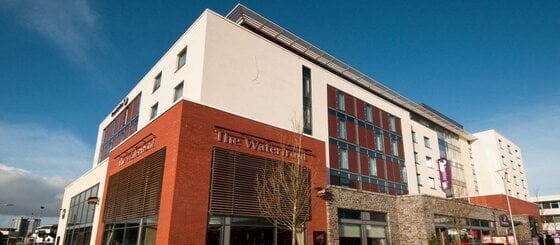J D WETHERSPOON, NEWTOWN
The project in Newtown, Powys was an ambitious undertaking to extend and refurbish an existing Public House, transforming it into a J D Wetherspoon venue. The task was to breathe new life into a 17th-century, grade II listed building, while preserving its historic charm and character. Throughout the project, great care was taken to preserve the building's historical features. The team at Total Regen worked closely with conservation experts to ensure that the refurbishment respected the original architecture and design. The refurbishment included various improvements and additions to transform the space into a modern and inviting establishment.
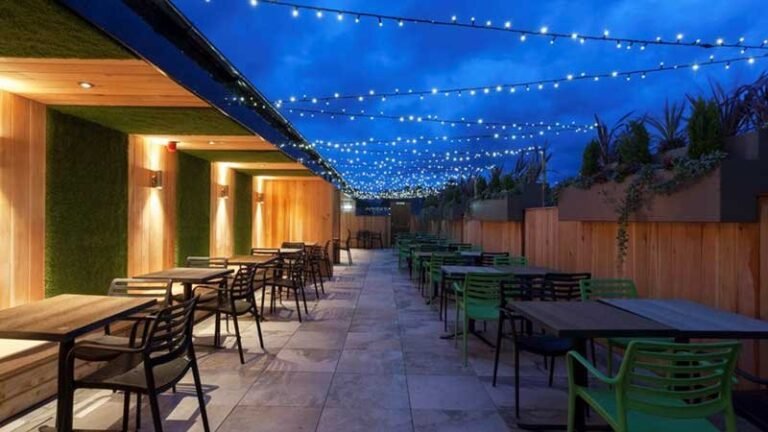
Project details:
Client: J D Wetherspoon Plc
Team: Total Regen
Type: JCT Design & Build Contract
Location: Carmarthen
Project value: £2,300,000
Procurement: Competitive Tender
Project Overview
Scheme Overview: The project in Newtown, Powys involved the extension and refurbishment of an existing Public House into a J D Wetherspoon venue. The substantial refurbishment completed by Total Group of the 17th century, grade II listed building included various improvements and additions to transform the space into a modern and inviting establishment.
One of the key aspects of the refurbishment was the removal of asbestos, ensuring the safety and well-being of both the staff and customers. Total Group took great care in handling this hazardous material, following all necessary protocols and regulations to eliminate any potential risks.
In order to create a more spacious and functional layout, substantial demolitions were carried out in the rear areas of the building. This allowed for the addition of a new rear and first floor extension, expanding the overall footprint of the venue. The extension provided additional seating areas and facilities, enhancing the overall customer experience.
As part of the refurbishment, Total Group also focused on improving the interior finishes throughout the building. New floor, wall, and ceiling finishes were installed, giving the space a fresh and modern look. The use of wood panelling and booth seating added a touch of warmth and character to the new interior, creating a comfortable and inviting atmosphere for patrons.
To ensure the functionality of the venue, the mechanical and electrical systems were completely renewed. This included the installation of new heating, ventilation, and air conditioning systems, as well as updated electrical wiring and lighting fixtures. These upgrades not only improved the comfort of the space but also increased energy efficiency and reduced maintenance requirements.
The refurbishment project also included the construction of new commercial kitchens and a cellar. These state-of-the-art facilities were designed to meet the highest standards of hygiene and efficiency, providing the necessary infrastructure for the food and beverage operations of the venue. The addition of these modern amenities allowed for an expanded menu and improved service capabilities.
In addition to the interior renovations, the project also incorporated the installation of roof lights. These strategically placed windows brought in natural light, creating a bright and airy feel to the rooms. The introduction of natural light not only enhanced the aesthetics of the space but also contributed to a more pleasant and comfortable environment for both staff and customers.
The transformation of the historic Public House into a J D Wetherspoon venue in Newtown, Powys showcases the expertise and attention to detail of Total Group. The careful planning and execution of the refurbishment resulted in a modern and inviting space that respects the building’s heritage while meeting the needs and expectations of contemporary customers.
Project challenges and resolutions
The project in Newtown, Powys presented several challenges and required innovative solutions for the extension and refurbishment of an existing Public House into a J D Wetherspoon venue. Total Group undertook the substantial refurbishment of the 17th-century, grade II listed building, incorporating various improvements and additions to transform the space into a modern and inviting establishment.
Preserving Historical Significance
One of the primary challenges faced during the project was the preservation of the building’s historical significance. As a grade II listed building, it was essential to maintain the architectural integrity and character while incorporating modern amenities. Total Group worked closely with conservation experts and local authorities to ensure that all refurbishments and additions adhered to strict guidelines and regulations.
By employing skilled craftsmen and utilising traditional building techniques, Total Group successfully preserved the historical features of the building, such as exposed beams, original fireplaces, and intricate woodwork. The result is a harmonious blend of old and new, where visitors can appreciate the building’s heritage while enjoying contemporary comforts.
Space Optimisation
The existing Public House had limited space, which posed a significant challenge in creating a spacious and inviting venue. Total Group’s design team employed creative solutions to optimize the available space and maximise its potential. By reconfiguring the layout and removing unnecessary partitions, they created an open and flowing floor plan.
The addition of a carefully designed extension provided additional space for a larger dining area and a dedicated bar. This expansion allowed for more seating options and improved the overall flow of the venue. Total Group also implemented clever storage solutions to make the most of the available space, ensuring efficient operations and a clutter-free environment.
Modernisation and Comfort
Transforming a 17th-century building into a modern establishment required careful consideration of comfort and convenience. Total Group addressed this challenge by incorporating state-of-the-art heating, ventilation, and air conditioning systems. These systems not only provide a comfortable environment for patrons but also help to preserve the building’s structure and contents.
The refurbishment also included the installation of modern amenities, such as accessible toilets and baby-changing facilities, ensuring that the venue is inclusive and welcoming to all visitors. Total Group paid attention to every detail, from lighting fixtures to acoustic treatments, to create a pleasant and enjoyable atmosphere for guests.
Community Engagement
Throughout the project, Total Group prioritized community engagement and collaboration. They actively sought input from local residents, business owners, and community organizations to ensure that the refurbished venue would meet the needs and expectations of the community.
By involving the community in the decision-making process, Total Group gained valuable insights and feedback, which helped shape the final design. The result is a venue that reflects the unique character and preferences of Newtown, Powys, and fosters a sense of pride and ownership among the local community.
Conclusion
The extension and refurbishment of the Public House in Newtown, Powys presented several challenges, but Total Group successfully overcame them through innovative solutions and meticulous attention to detail. By preserving the building’s historical significance, optimizing the available space, incorporating modern comforts, and engaging the local community, Total Group transformed the venue into a modern and inviting J D Wetherspoon establishment.
MOXY HOTEL
We have been contracted to build the £8.65m Moxy Boutique Hotel in Bristol City Centre. This exciting new development will play a key part in the continued regeneration plans for the city, next to its flagship retail and leisure development, Cabot Circus.
HAPPY BEES, MANCHESTER
We are proud to be part of this notable scheme, which includes the construction and fit-out of six nursery buildings across the North West of England. Our team at Total Group was entrusted with the responsibility of completing the build
WAITROSE, WARMINSTER
The design and construct scheme incorporated the demolition of the existing factory in order to facilitate the construction of the Waitrose store which included associated parking, service yard and comprehensive Section 278 works to the surrounding roads.
PARC PLAZA, BRIDGEND
Dovey Estates is a Cardiff-based commercial developer. Total Regeneration was contracted to build 63,000 ft² of retail outlet on Parc Plaza, a popular commercial development on the outskirts of Bridgend. The units were delivered ahead of schedule and are now occupied
STARBUCKS DRIVE-THRU, NEWPORT ROAD, CARDIFF
The development was carried out in one phase consisting of a one storey steel frame building with a small seated restaurant and external car parking. Various external finishes were applied to the building including face brick plinth through colour render.
GMB UNION
Situated on Newport Road arguably the busiest street in Cardiff, this project necessitated a focused and fully co-ordinated management plan for all health and safety and access issues throughout the course of the scheme, in order to safeguard members of the public and ensure an efficient build process.
J D WETHERSPOON, NEWTOWN
The substantial refurbishment of the 17th century, grade II listed building included asbestos removal, substantial demolitions to rear areas, a new rear and first floor extension, new floor, wall and ceiling finishes throughout, complete renewal of the mechanical and electrical
PREMIER INN, BEEFEATER RESTAURANT, TESCO EXPRESS, SWANSEA
Brief description of the scheme: Total Regeneration was contracted to build a 132 bedroom Premier Inn Hotel, a Whitbread Restaurant and a Tesco Express on Langdon Road, Swansea.
Ready to start your project ?
Let's Build Together
To get started, for general enquiries simply complete the form below. Provide us with your project details, and our team will review your requirements. We will then get back to you with a customised solution that fits your needs. Whether you have a small-scale project or a large-scale development, we have the expertise and resources to handle it. Once we have received your submission, you will receive a confirmation email (Please check all your email boxes)
If you prefer, and have a project in mind and seeking a price you can also send us your project documents and any photographs directly to Price@totalregen.co.uk. We will carefully examine your documents and provide you with a competitive quote together with a timescale from inception through to completion for your project.


