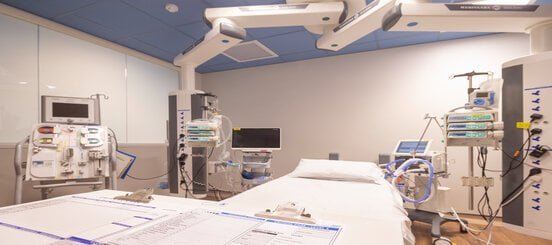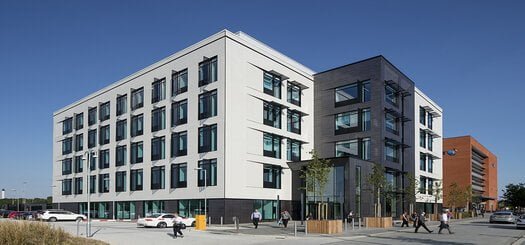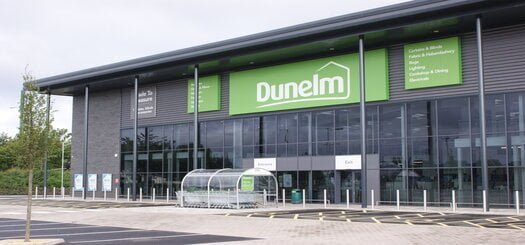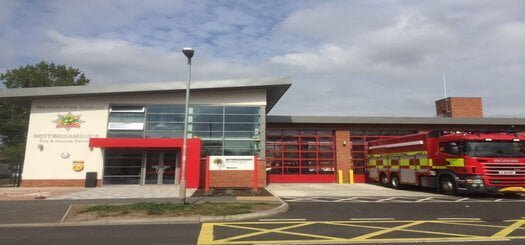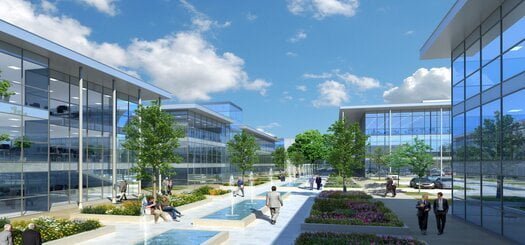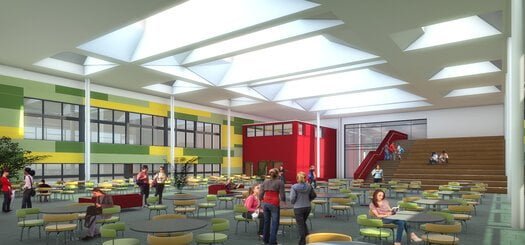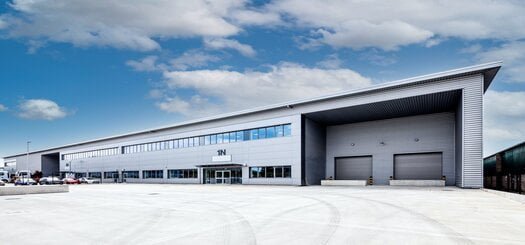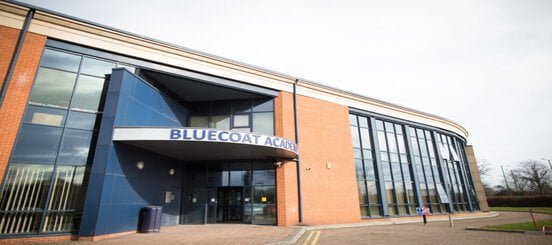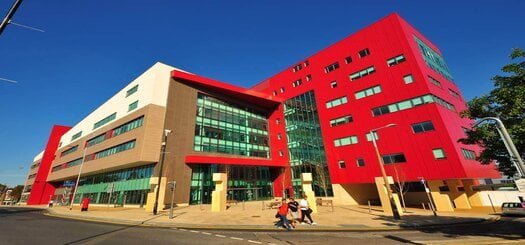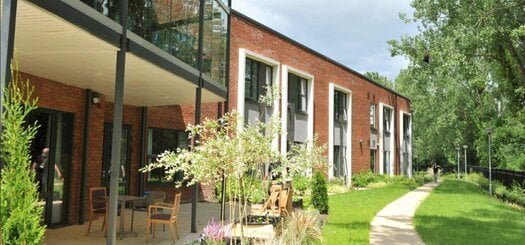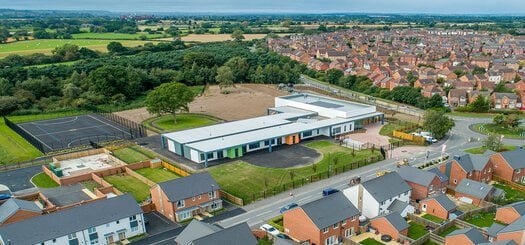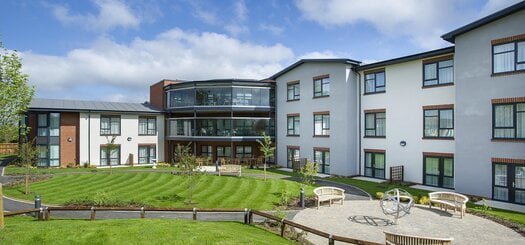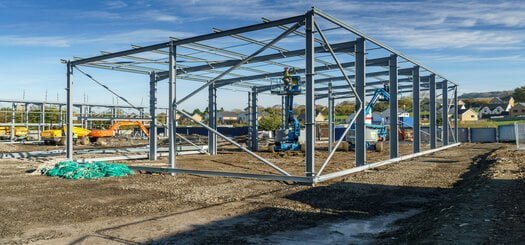BARNSLEY COLLEGE – SPORT & PUBLIC SERVICES FACILITIES
Barnsley College were successful in securing funding from the Skills Funding Agency’s (SFA) College Capital Investment Fund (CCIF) to enable £4million of upgrades to its award-winning sport and public services facilities.
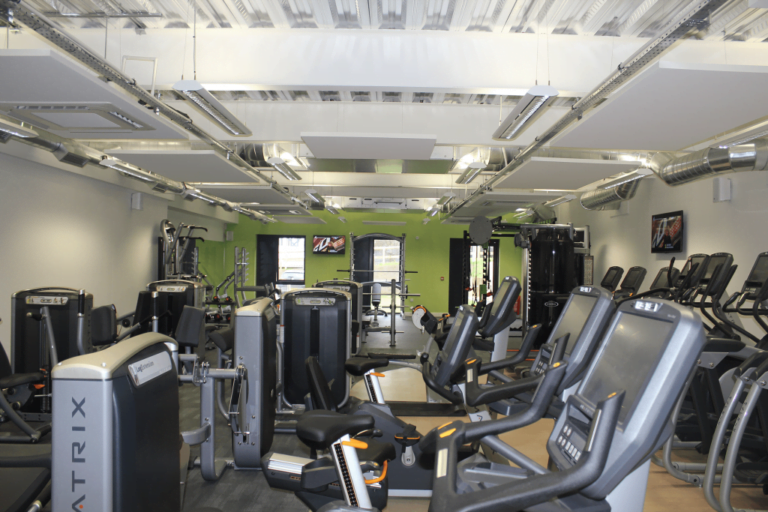
Project details:
Client: Barnsley College
Team: Total Group
Type: JCT Design & Build Contract
Location: Barnsley
Project value: £2.85m
Procurement: Competitive Tender
Project Overview
Transforming Barnsley College: A Commitment to Excellence in Sport and Public Services
Barnsley College has made significant strides in enhancing its vocational and higher education offerings across seven campuses. In 2014, the college embarked on a transformative project aimed at upgrading its sport and public services facilities. This ambitious initiative, supported by the Skills Funding Agency’s College Capital Investment Fund, secured £4 million in funding, allowing the college to partner with Total Group. Their expertise was crucial in developing a centre of excellence for sport and public services.
Facility Upgrades and Community Impact
The project involved the construction of two new extensions and refurbishments of the existing multi-functional sports hall. The upgrades included state-of-the-art learning spaces, a dance studio, gym facilities, and a bistro. The college aimed to provide a first-class sporting facility accessible to both students and the public, promoting a healthy lifestyle within the local community.
Sustainable Practices and Seamless Execution
Total Regen’s meticulous planning ensured minimal disruption to daily activities during the construction process. The project also emphasized sustainable practices, featuring energy-efficient lighting and eco-friendly materials to reduce its environmental impact. This commitment to sustainability has transformed Barnsley College’s sport and public services facilities into a beacon of excellence, enhancing educational experiences while fostering community engagement. We take pride in the successful collaboration with Total Regen, which reflects our dedication to providing the best learning and recreational environments possible.
The Total Regen Approach: Enhancing Campus Development
The Total Regen approach integrates a thorough site assessment during the design stage, enabling our dedicated design and build coordinator to gain an intimate understanding of the campus landscape. This methodology ensures that the new buildings harmoniously blend into the existing scenery and other campus structures, promoting both aesthetic appeal and functional usability.
Minimizing Disruption for Students
A phased project program was adopted to safeguard the students’ educational experience, particularly during critical examination periods. Total Regen prioritized the scheduling of disruptive works outside of term time, and we actively engaged with clients through weekly meetings to understand major campus activities. This included consideration for student study periods and scheduling delivery times to minimize disturbances, particularly during peak hours from 9 am to 3 pm.
Commitment to Sustainability and Wellbeing
Aligned with our ISO14001 environmental management accreditation, we implemented several sustainable strategies throughout the project. Our coordinated efforts enhanced student wellbeing by incorporating elements like bike shelters, large windows for improved visual comfort, and photovoltaic panels for sustainable lighting.
Additionally, procuring durable, efficient materials with extended warranty periods was essential to reduce maintenance costs. Our incorporation of LED lighting as a low-energy alternative contributed to significant operational savings, allowing for increased investment in enhancing the overall student experience. Through meticulous value engineering, Total Regen achieved staggering savings of £200,000 while maintaining our commitment to quality and sustainability.
Key project achievements
Achieving Cost Savings Through Value Engineering
In the realm of educational infrastructure, value engineering plays a pivotal role in maximizing both financial and environmental efficiency. Our recent project showcased an impressive overall account saving of £200k, demonstrating the effectiveness of strategic planning and material selection. By focusing on sustainability and durability, we were able to implement solutions that not only reduced costs but also enhanced the overall functionality of the facilities.
Environmentally Friendly Features and BREEAM Rating
Our commitment to sustainability is reflected in our achievement of a BREEAM ‘Very Good’ rating for the project. Key contributions to this accolade include the installation of bike shelters, which promote eco-friendly transportation, and large windows designed to boost natural lighting and visual comfort. Additionally, we integrated photovoltaic (PV) panels to harness solar energy for sustainable lighting, ensuring the project remains environmentally proactive.
Minimized Disruption and Community Engagement
Throughout the construction process, we prioritized minimal disruption to student and staff operations. This was accomplished through careful programming, effective traffic management, and considerate working practices. Furthermore, aligning with our company values, our staff actively participated in the college’s careers fair, providing students with valuable work experience opportunities that foster their professional development.
Durable Materials and Long-Term Maintenance Costs
Our focus on sustainable materials extended to considering the durability, efficiency, and warranty length of all items used in the project. This approach not only contributed to the immediate environmental goals but also aimed at decreasing long-term maintenance costs for the college. To reinforce our commitment to sustainability, we developed a strict site waste management plan, ensuring that our project was as environmentally responsible as possible.
Airfield Business Park
Total Group has been appointed by the council to construct a range of high-spec steel frame industrial units at Airfield Business Park, located just outside Market Harborough. These units, ranging from 1,570 to 33,360 sq. ft, will provide additional space for businesses in the area.
Intensive Support Unit
In 2012, the trust appointed Total Group as the principal contractor for the construction of a new and advanced Intensive Support Services Unit (ISSU) on Firshill Rise, Sheffield. This project aimed to provide a state-of-the-art facility to cater to the needs of the community and bed-based service users.
West Bromwich Building Society
Total Group were successful in securing the design, supply and installation works for the Mechanical and Electrical (M&E) services on the new West Bromwich Building Society Head Office in West Bromwich. The building society was looking for a reliable and sustainable solution
Lakeside Student Accommodation
During the summer of 2019, Total Group had the honor of being appointed to undertake a comprehensive £4.8m refurbishment scheme at Warwick’s Lakeside House student accommodation. This ambitious project involved the renovation of 304 bedrooms and en-suite bathrooms, along with the revitalization of the accompanying communal areas.
Dunelm Store Nottingham
Total Group is proud to have been appointed to undertake the design and build of Dunelm’s new 23,000 sq. ft. Nottingham branch. Our team of experienced professionals is committed to delivering a high-quality project that meets Dunelm’s specific requirements and exceeds their expectations.
Nottingham Fire Station
The Nottinghamshire Fire and Rescue Service (NFRS) recognised the need for a new base that would cater to the requirements of a modern fire station. After careful consideration, the London Road fire station was proposed as the ideal location, offering energy efficiency, convenience for emergency call-outs
Shirebrook Enterprise
In 2011, the council of Shirebrook entrusted Total Group with the task of designing and constructing a state-of-the-art Enterprise Centre. This flagship project aimed to provide a mix of office and workshop units specifically tailored for small and medium-sized enterprises (SMEs)
Nottingham College
Since their construction in the 1970s, several of the original Vision West Nottinghamshire College campus buildings had developed a number of issues, including generating high utility bills, as well as suffering extremes of solar gain and heat loss through existing single glaze windows.
Hartons Industrial Estate
In 2018, Total Group was entrusted by Hortons’ to oversee the design and construction of Asparagus Point, a state-of-the-art industrial development spanning 54,450 square feet. This project marked the latest addition to the esteemed Vale Park industrial estate in Evesham.
Aspley Academy
At Bluecoat Academy and 6th Form College in Nottingham, we are proud to announce the expansion of our facilities to accommodate the growing number of students and enhance their educational experience. As a result of the increased student numbers and academic achievements,
Barnsley College
In 2014, our college embarked on an exciting journey to enhance its sport and public services facilities. Thanks to the support of the Skills Funding Agency’s (SFA) College Capital Investment Fund (CCIF), we secured £4 million in funding for this ambitious project
Distribution Centre Construction
Three years after collaborating with Total Group’s construction and engineering teams to establish a state-of-the-art design studio in Mansfield, Linney has once again entrusted Total Group with the responsibility of managing the construction of a new, purpose-built warehouse.
Ramberley Development
Hamberley is a renowned developer of specialist care facilities in the United Kingdom. With a commitment to providing exceptional care environments, Hamberley has partnered with Total Group to manage the design and construction of various projects.
Spencer Academy
Total Group, in collaboration with St. Modwen, was entrusted with the responsibility of managing the design and construction of Mease Spencer Academy. This new, single-storey primary school is located in Hilton, Derbyshire. The project came into existence as part of a planning agreement between St. Modwen
Chawley Grove Care Home
Chawley Grove Care Home, a luxurious and state-of-the-art residential care facility located in the picturesque village of Cumnor, Oxfordshire. Designed and built by Total Group, renowned experts in specialist care schemes, Chawley Grove offers exceptional care and a comfortable living
Littlecombe Industrial Units
In 2017, our company entrusted Total Group with the responsibility of managing and delivering the design and construction of nine structural steel portal frame industrial units. This project was part of a larger mixed-use regeneration scheme in the Dursley area, located near the town centre.
Ready to start your project ?
Let's Build Together
To get started, for general enquiries simply complete the form below. Provide us with your project details, and our team will review your requirements. We will then get back to you with a customised solution that fits your needs. Whether you have a small-scale project or a large-scale development, we have the expertise and resources to handle it. Once we have received your submission, you will receive a confirmation email (Please check all your email boxes)
If you prefer, and have a project in mind and seeking a price you can also send us your project documents and any photographs directly to Price@totalregen.co.uk. We will carefully examine your documents and provide you with a competitive quote together with a timescale from inception through to completion for your project.


