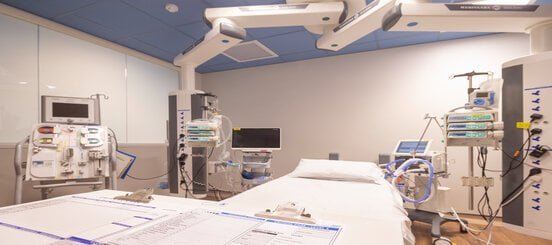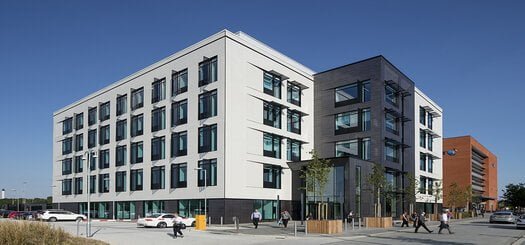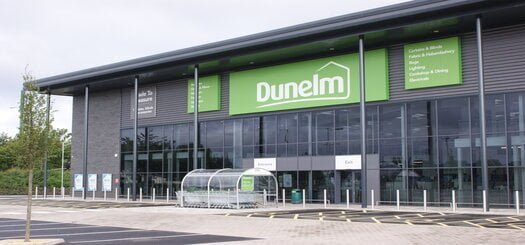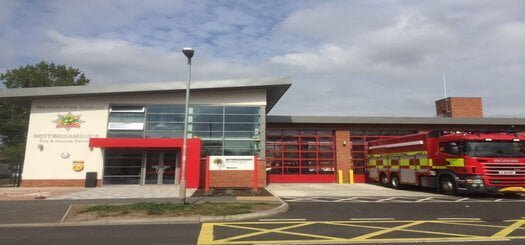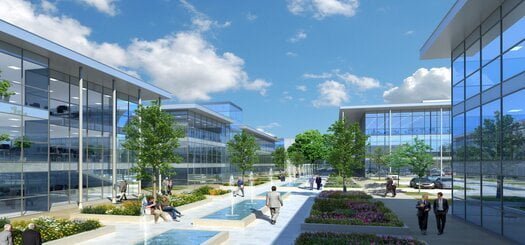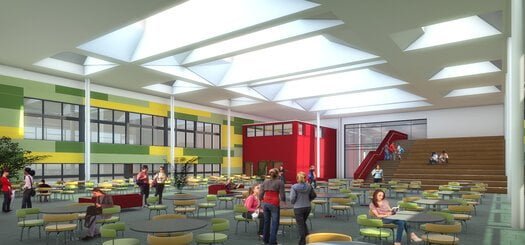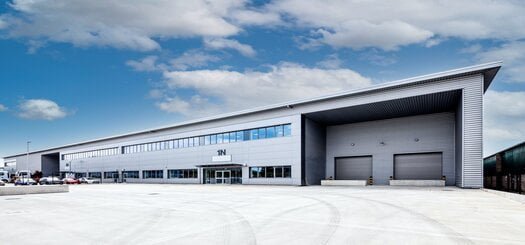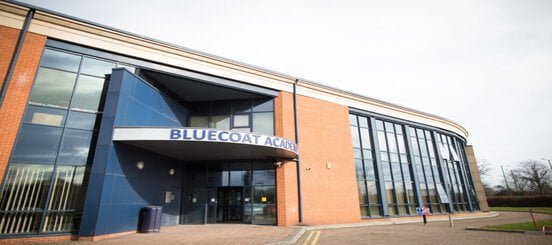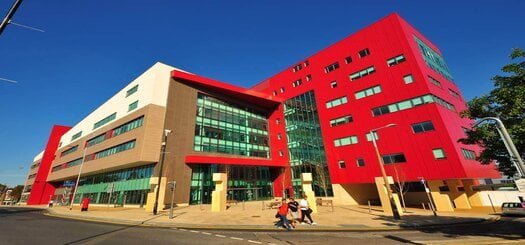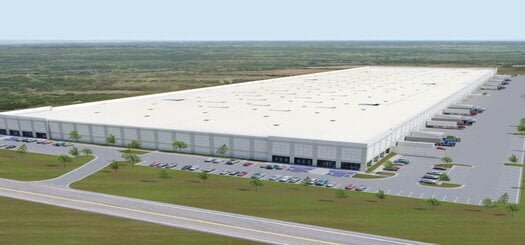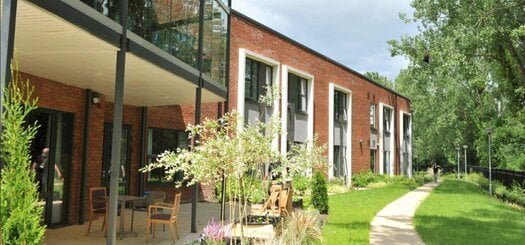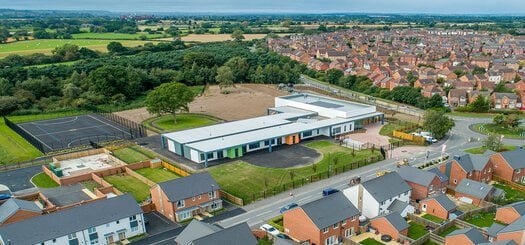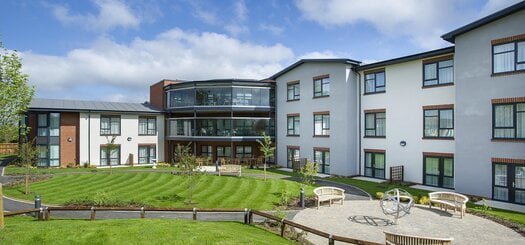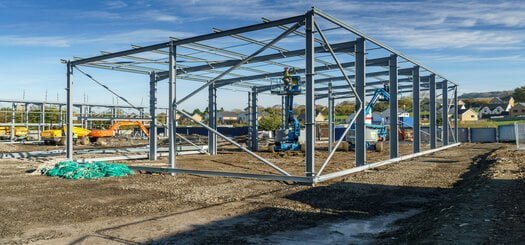BLUECOAT ASPLEY ACADEMY – SIXTH FORM EXTENSION
Bluecoat Aspley Academy, a renowned educational institution committed to providing a high-quality education for all students. Learn about the need for expanding our sixth form facility and the benefits it will bring. Total Regen, a proven contractor, has been chosen for the expansion project. Discover the expansion plan and how it will enhance the learning environment. Find out how the expansion will accommodate more students, offer a wider range of subjects, and support academic excellence. Join us in our commitment to providing the best education and exciting opportunities for our sixth form students.
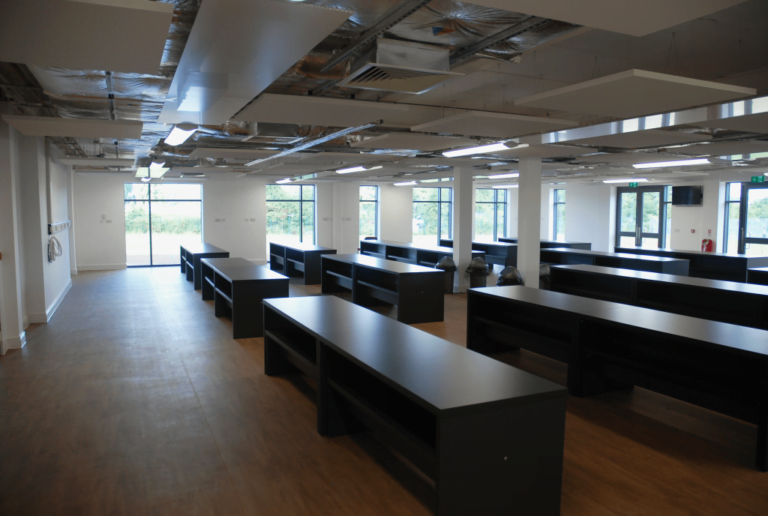
Project details:
Client: J Tomlinson
Team: Total Group
Type: JCT Design & Build Contract
Location: Nottingham
Project value: £1.4m
Procurement: Competitive Tender
Project Overview
Bluecoat Academy is a secondary school based in the Aspley area of Nottingham. The school was founded in 1706 as the first charity school in Nottingham and – since 2004 – has had two campuses; one in Aspley and one in Wollaton.
At Bluecoat Academy and 6th Form College in Nottingham, we are proud to announce the expansion of our facilities to accommodate the growing number of students and enhance their educational experience. As a result of the increased student numbers and academic achievements, Total Regen has been appointed as the main contractor for this exciting project.
The primary objective of this project is to design and construct a two-storey extension that will seamlessly integrate with the existing sixth form centre block. This expansion will provide our students with additional space and modern facilities to support their learning and development as they pursue their A-Levels and other associated qualifications.
With over 500 sixth form students now calling Bluecoat Academy their educational home, it is crucial to ensure that we are equipped to meet their evolving needs. This expansion will allow us to provide an even better learning environment, promoting academic excellence and personal growth.
By investing in this expansion, we are committed to offering our students the best possible resources and opportunities. The new facilities will include state-of-the-art classrooms, well-equipped laboratories, dedicated study areas, and communal spaces for collaboration and socializing.
We understand the importance of creating an environment that fosters creativity, critical thinking, and collaboration. Our aim is to provide a space where students can thrive academically and personally, preparing them for the challenges and opportunities that lie ahead.
At Bluecoat Academy and 6th Form College, we believe in the power of education to transform lives. Our dedicated team of teachers and support staff work tirelessly to ensure that every student reaches their full potential. With the expanded facilities, we are confident that our students will have the resources they need to excel.
We are excited to embark on this journey of growth and improvement, and we invite you to join us in celebrating this milestone. Together, we can continue to provide an outstanding educational experience for our students and empower them to achieve their goals.
Whether you are a current student, a prospective student, or a member of our community, we look forward to sharing the benefits of this expansion with you. Stay tuned for updates on the progress of the project and the exciting opportunities it will bring to Bluecoat Academy and 6th Form College.
The Total Regen solution
The project saw Total Regen extend the existing teaching block, which consists of a steel frame structure with brickwork and raised façades. Within the new lecture theatre, we installed bespoke roofing fixtures and fittings to assist acoustics. This enables the theatre to be multifunctional, to host lectures and assemblies, in addition to drama and band performances. Total project works also included refurbishment and re-modelling of areas in the adjoining building, as well as external landscaping.
We managed all works from conception through to completion. Close programme management ensured this project was delivered on time and budget.
The team was commended for its proactive approach to health and safety at this live school site. Upon gathering key information about the operation of the school, frequent communications and liaison with school representatives allowed for a reactive and adaptive working programme, to fit around ongoing school activities to minimise disruption and risk.
Completed in August 2015, the new facilities offer students and staff modern self-study areas, a lecture theatre, classrooms, canteen and dining area, and kitchen facilities.
Key project achievements
The works did not impede the daily running of the school during the successful integration of the old and new buildings. This was achieved within a live school environment and using a phased programme to suit the client’s needs.
Commendation received from the client – “Brian the Site Manager has been excellent throughout and we’re really pleased with how the build has gone and the building we now have.” – Richard Peel, Head of Sixth Form/Assistant Principal
ADDED VALUE
Alongside this project, Total Group maintained a high level of engagement with both the Academy and other local Nottingham Academies and Schools. We were involved in the following events and activities:
- Our CEO delivered an inspirational talk to students
- We sponsored the Bluecoat Annual Sports Awards Evening in November 2014
- We held careers talks at the ‘Nottingham Academies Schools Work Matters’ event in September 2015
- We attended the Bluecoat Academy Careers Fair in November 2015
We have continued our relationship with Bluecoat Academy following project completion, recognising the need to support local schools in careers, and student engagement activities.
Airfield Business Park
Total Group has been appointed by the council to construct a range of high-spec steel frame industrial units at Airfield Business Park, located just outside Market Harborough. These units, ranging from 1,570 to 33,360 sq. ft, will provide additional space for businesses in the area.
Intensive Support Unit
In 2012, the trust appointed Total Group as the principal contractor for the construction of a new and advanced Intensive Support Services Unit (ISSU) on Firshill Rise, Sheffield. This project aimed to provide a state-of-the-art facility to cater to the needs of the community and bed-based service users.
West Bromwich Building Society
Total Group were successful in securing the design, supply and installation works for the Mechanical and Electrical (M&E) services on the new West Bromwich Building Society Head Office in West Bromwich. The building society was looking for a reliable and sustainable solution
Lakeside Student Accommodation
During the summer of 2019, Total Group had the honor of being appointed to undertake a comprehensive £4.8m refurbishment scheme at Warwick’s Lakeside House student accommodation. This ambitious project involved the renovation of 304 bedrooms and en-suite bathrooms, along with the revitalization of the accompanying communal areas.
Dunelm Store Nottingham
Total Group is proud to have been appointed to undertake the design and build of Dunelm’s new 23,000 sq. ft. Nottingham branch. Our team of experienced professionals is committed to delivering a high-quality project that meets Dunelm’s specific requirements and exceeds their expectations.
Nottingham Fire Station
The Nottinghamshire Fire and Rescue Service (NFRS) recognised the need for a new base that would cater to the requirements of a modern fire station. After careful consideration, the London Road fire station was proposed as the ideal location, offering energy efficiency, convenience for emergency call-outs
Shirebrook Enterprise
In 2011, the council of Shirebrook entrusted Total Group with the task of designing and constructing a state-of-the-art Enterprise Centre. This flagship project aimed to provide a mix of office and workshop units specifically tailored for small and medium-sized enterprises (SMEs)
Nottingham College
Since their construction in the 1970s, several of the original Vision West Nottinghamshire College campus buildings had developed a number of issues, including generating high utility bills, as well as suffering extremes of solar gain and heat loss through existing single glaze windows.
Hartons Industrial Estate
In 2018, Total Group was entrusted by Hortons’ to oversee the design and construction of Asparagus Point, a state-of-the-art industrial development spanning 54,450 square feet. This project marked the latest addition to the esteemed Vale Park industrial estate in Evesham.
Aspley Academy
At Bluecoat Academy and 6th Form College in Nottingham, we are proud to announce the expansion of our facilities to accommodate the growing number of students and enhance their educational experience. As a result of the increased student numbers and academic achievements,
Barnsley College
In 2014, our college embarked on an exciting journey to enhance its sport and public services facilities. Thanks to the support of the Skills Funding Agency’s (SFA) College Capital Investment Fund (CCIF), we secured £4 million in funding for this ambitious project
Distribution Centre Construction
Three years after collaborating with Total Group’s construction and engineering teams to establish a state-of-the-art design studio in Mansfield, Linney has once again entrusted Total Group with the responsibility of managing the construction of a new, purpose-built warehouse.
Ramberley Development
Hamberley is a renowned developer of specialist care facilities in the United Kingdom. With a commitment to providing exceptional care environments, Hamberley has partnered with Total Group to manage the design and construction of various projects.
Spencer Academy
Total Group, in collaboration with St. Modwen, was entrusted with the responsibility of managing the design and construction of Mease Spencer Academy. This new, single-storey primary school is located in Hilton, Derbyshire. The project came into existence as part of a planning agreement between St. Modwen
Chawley Grove Care Home
Chawley Grove Care Home, a luxurious and state-of-the-art residential care facility located in the picturesque village of Cumnor, Oxfordshire. Designed and built by Total Group, renowned experts in specialist care schemes, Chawley Grove offers exceptional care and a comfortable living
Littlecombe Industrial Units
In 2017, our company entrusted Total Group with the responsibility of managing and delivering the design and construction of nine structural steel portal frame industrial units. This project was part of a larger mixed-use regeneration scheme in the Dursley area, located near the town centre.
Ready to start your project ?
Let's Build Together
To get started, for general enquiries simply complete the form below. Provide us with your project details, and our team will review your requirements. We will then get back to you with a customised solution that fits your needs. Whether you have a small-scale project or a large-scale development, we have the expertise and resources to handle it. Once we have received your submission, you will receive a confirmation email (Please check all your email boxes)
If you prefer, and have a project in mind and seeking a price you can also send us your project documents and any photographs directly to Price@totalregen.co.uk. We will carefully examine your documents and provide you with a competitive quote together with a timescale from inception through to completion for your project.


